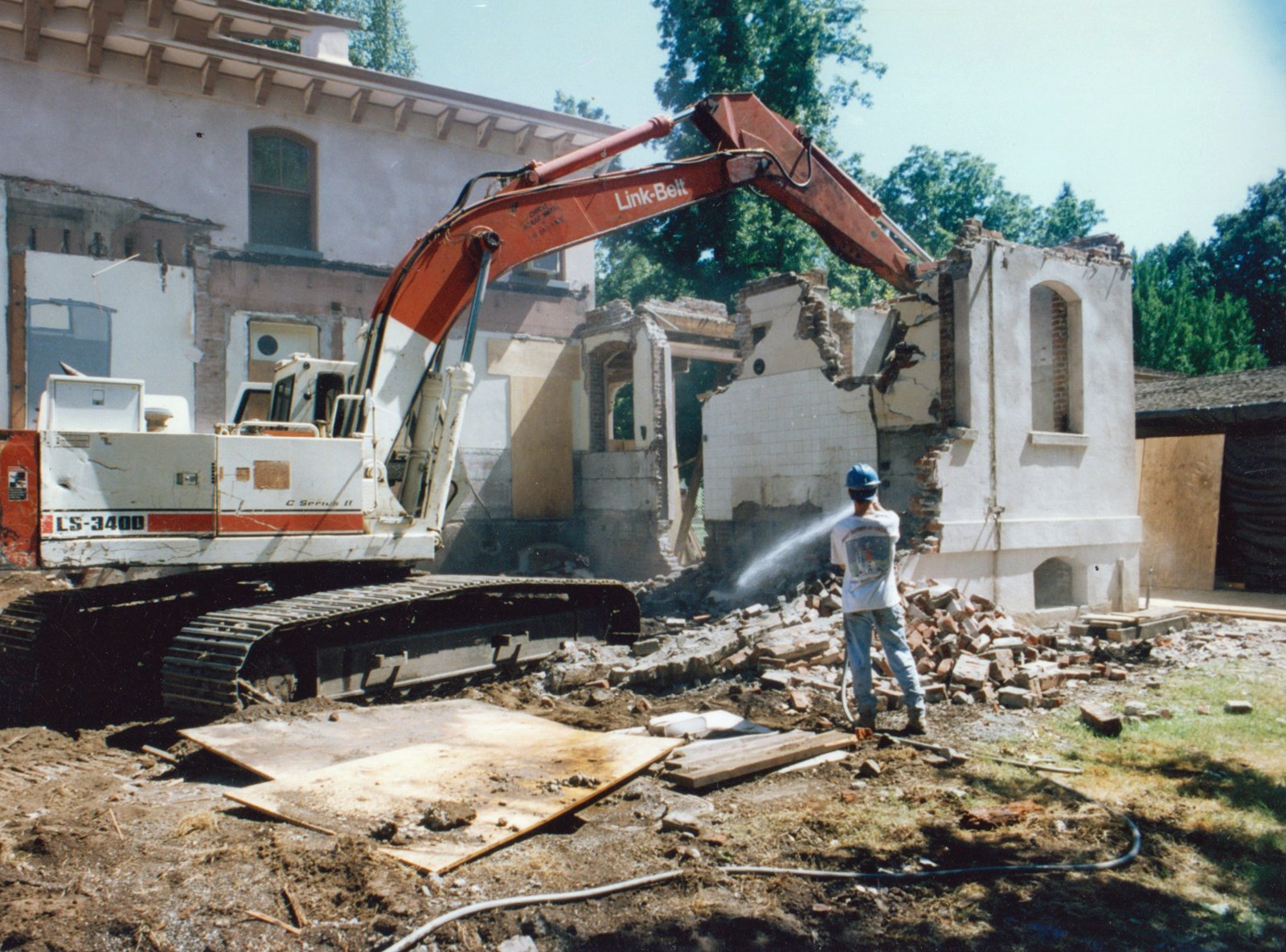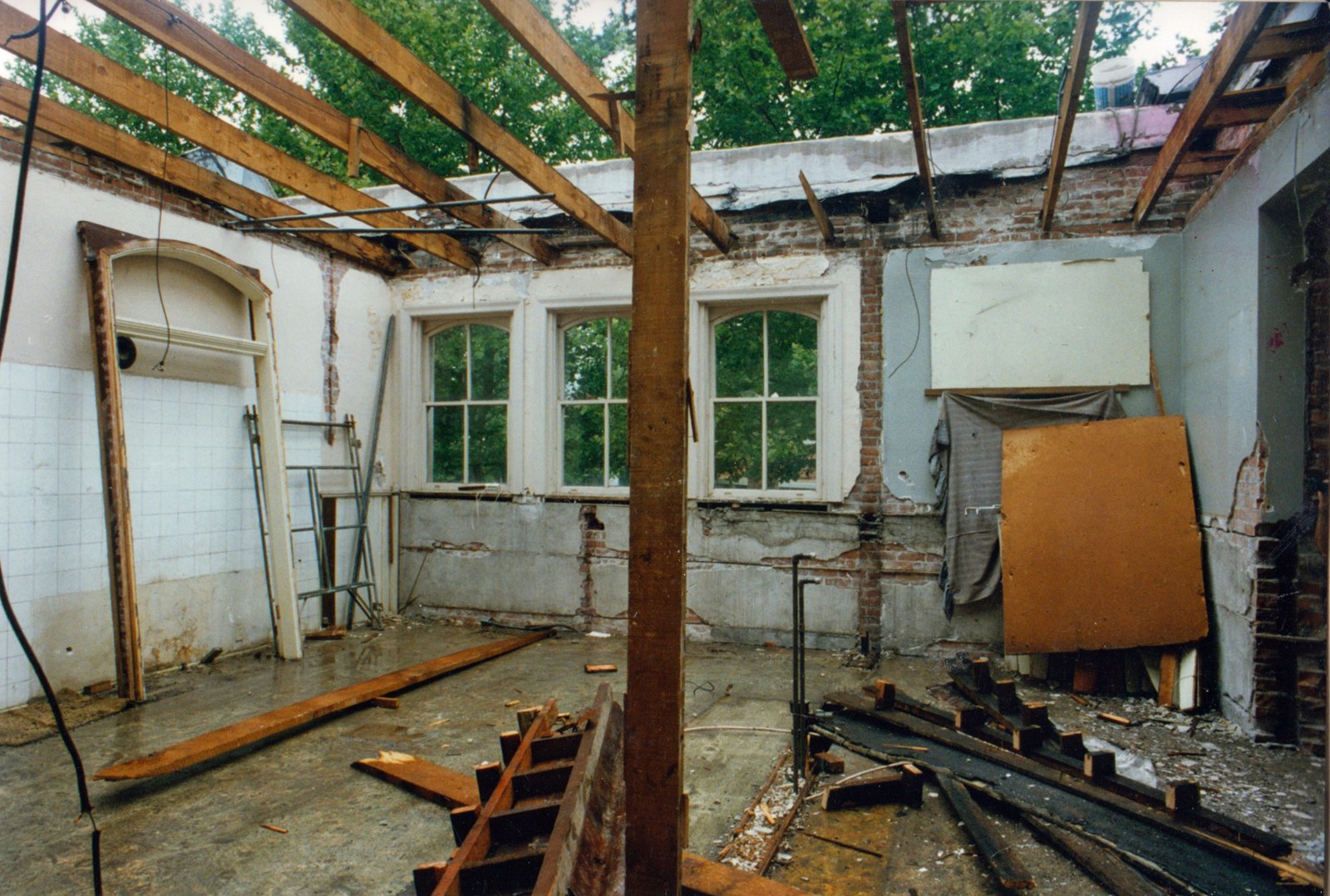

CHICO >> For Tim Simonds, driving down The Esplanade past Bidwell Mansion is heart wrenching, as it is for most passersby after the December arson fire destroyed the iconic home of Chico founders John and Annie Bidwell.
But Simonds’ reaction is a little different since the Chico general contractor is intimately familiar with what is — was — literally inside those walls.
Simonds had been hired by the state for a couple of small jobs related to Bidwell Mansion. In 1988 he was hired to rebuild the carriage house at the mansion, and subsequently enlisted in 1997 to restore the mansion to its original 1868 design, which meant removing part of the mansion known as Annie’s kitchen and a dining hall used when the structure was a college dormitory.
It was a process that took months, but left the house historically accurate. It also gave Simonds a defining appreciation for the iconic structure that was built to give the potential California governor an appropriate abode. It was not, as stories have it, built for his marriage to Annie Kennedy.
Removing add ons
Annie’s kitchen dated to 1908, not long after John Bidwell died in 1900. Construction was prompted by servants’ complaints about the kitchen heat rising into their upstairs rooms. The new kitchen was added to the north side of the existing house.The dormitory dining hall dated to around 1927 when the mansion housed female students from Chico State Teachers College, a teacher’s school that was to become the foundation of Chico State University. An estimated 20 to 40 female students lived in the mansion, according to reports.
Simonds gained a better understanding of the house and its construction after tackling interior repairs, and then building the carriage house to the west of the mansion, which still stands. He later restored the mansion’s original kitchen.
Licensed as a general contractor in the mid-1970s, Simonds had begun his career of craftsmanship early on and expanded to design and making furniture, which included a two-year graduate design program in Massachusetts. Eventually, furniture crafting gave way to his general contracting and interest in historical restoration.
Mansion history
After Bidwell died in 1900, Annie remained in the house but decided to sell it and some surrounding property to help pay off debts. Unlike common gossip, the Bidwells were not rich because of plentiful debts accrued by the family.
Annie sold the house to the Presbyterian Church for a Christian school, according to a 2012 article by Chico historians David Nopel and the late David Veith in the Chico News and Review.
Early in their marriage, the Bidwells had given some of their property to build the Presbyterian Church near the house.
Regarding the mansion, the church ultimately decided it could not easily establish a school in California from its Midwest headquarters. The mansion then passed into the hands of community members, and then to the state for educational purposes. The Chico State Teachers’ College was established by the state, and in 1922 the mansion was used as a dormitory, and later as classrooms and college offices.
President Glenn Kendall was the last to use the mansion as an office, moving in 1963 to his newly finished office at Chico State College, according to the article.
Once again, community members stepped in to preserve the icon, helping mount a transfer to the state for the mansion to become a state historical monument. While it took several years to accomplish, Bidwell Mansion State Historic Park was dedicated in 1966.
Kitchen work
For whatever reason, mansion overseers decided that “Annie’s kitchen” had to go, and the mansion restored to its 1868 look.
After working on an upstairs bathroom, Simonds said he had established a good rapport with then-mansion ranger Paul Holman, who asked Simonds to take on the new project. Experienced with old construction after purchasing and restoring a 1906 house close to the mansion, Simonds gained multiple projects at the mansion.
Removing what had been called “the bulge” — the protrusion created by the rooms on the north side — was “just a job,” per Simonds, and not anything different than past projects.
During an interview this summer, Simonds said he knew he could solve any problem that arose at the mansion.
But it was a painstaking process with the effort to preserve as much of the materials as possible for re-use in the project or to salvage. That material included old-growth redwood, and intricately-carved, bracket-shaped corbels that supported beams. The windows were saved, and three were reused in the restoration.
“It was taking down the rooms, piece by piece, and determining what was important to save,” he recalled.
From tearing down walls and removing windows and flooring to bringing the new construction to meet historic building codes including the Americans With Disabilities Act was a process that Simonds said he enjoyed. He also savored hunting down historic hardware and matching existing architectural elements.
Original wooden steps down to the basement had been left in an open state, rather than covered up in common practice, and Simonds was able to appreciate the craftsmanship used in creating them.
Another appreciated aspect, especially to a carpenter, was the lumber used that measured as they should: 2 inches by 12 inches, or 2 inches by 6 inches. Most of today’s lumber bears the same description, but is smaller in size.
Walls
The Bidwell Mansion was a brick structure that had been coated in stucco and painted a variety of pink colors over the years, according to the state archivist and architect who contributed to the project.
The last rendition of pink paint used was called “Bidwell Rose” by the latest painters.
Simonds was impressed with the sturdiness of the brick and mortar construction in the house, which reacted with some flexibility to the few and slight Northern California earthquakes.
The walls were built on foundations that were almost 4-foot wide, sunk deep in the ground, and then decreasingly stepped to their above ground dimension, Simonds said.
While much of the old-growth redwood used in the mansion had been saved, there was a need for more, which Simonds found in the coastal town of Samoa, near Eureka. A 120-foot-tall, redwood water tank tower being taken down provided Simonds all the old-growth redwood he needed — and then some. Trucked to Chico and milled to various specifications, it provided a perfect use for repurposing the old-growth redwood.
“That was a great find from my perspective. To purchase old-growth redwood was expensive. In truth, much of the only old growth available is only from demolitions.”
Simonds was focused on the removal and restoration of that portion of the mansion, meaning he had to manage sub-contractors, along with meeting state inspections and historic building standards. Chico history enthusiast Rob Hanford took photos during the project.
While his keen eye caught an appreciation of historic construction, he said he didn’t think much about the original owners. He said he gained a better understanding after reading historians Michael Magliari and Michael Gillis’ book on John Bidwell, “John Bidwell and California: The Life and Writings of a Pioneer 1841-1900.”
“I truly became more impressed with John Bidwell after reading that book. Mike (Magliari’s) book fleshed out history.”
The future
Simonds pauses when asked about his view of the future of the mansion.
“One part of me thinks, if they rebuild it, they should rebuild it exactly like it was, including materials and labor. It could be an educational process the community could be involved in so they could see how things were done then.
“My interest is in continuing as an education of the construction and building processes, which I find fascinating.”
Can the mansion be rebuilt, he was asked?
“With money. The cost of materials would be astronomical.”
Simonds believes reconstructing the mansion would not serve the community in the same fashion as the original did. The history and meaning would be lost.
“What would be missing is the history that took place,” for example the signs of aging, the public and personal events that colored the mansion’s life, and other impacts that have taken place there.
“It just wouldn’t have the same historical sense even if it were identical.”
Details like the figurative plaster molding would have to be recreated. That’s a lost specialized skill, he maintains.
“You couldn’t go down to the supply yard and pick up that molding,” Simonds said of the trim around the house.
On the positive side, Simonds believes the talent required for reconstruction is right here in the city.
“We have every bit of talented local (people) to replicate it. People did it then. They can do it now.”
The hunt to find old hardware and materials is one Simonds enjoys, mentioning replicating interior shutters on the windows that fold into themselves and then into the walls invisibly.
Simonds finally found a man in Florida skilled in fabricating historic shutters.
Asked during a recent Chico History Museum presentation if he had uncovered anything special in the walls, Simonds answered no. But he had left his own time capsule of sorts, including a Sierra Nevada beer bottle, the then-current Chico Enterprise-Record newspaper, pictures of his two boys who had helped with the project, and a pocketful of coins.
“The melted bottle and coins will still be there, but not the rest,” he said, in light of the fire.
Innovative construction was the downfall
Part of the mansion’s demise may have come from its forward-thinking design.
The mansion had a “look out tower” that acted as a heat chimney. Space was left between the walls, and when windows and doors were opened, hot air was drawn up the walls and stairs to the tower.
The updraft that was created facilitated the arson fire to travel through the house so efficiently, Simonds said.
In early July, the clean-up effort was started by the state, removing the fire-damaged material and toxic debris from the outside of the building. Then it will move on to assess the building structurally and historically.
As it stands, the state is planning a series of community meetings regarding the future of the mansion.


 PREVIOUS ARTICLE
PREVIOUS ARTICLE
