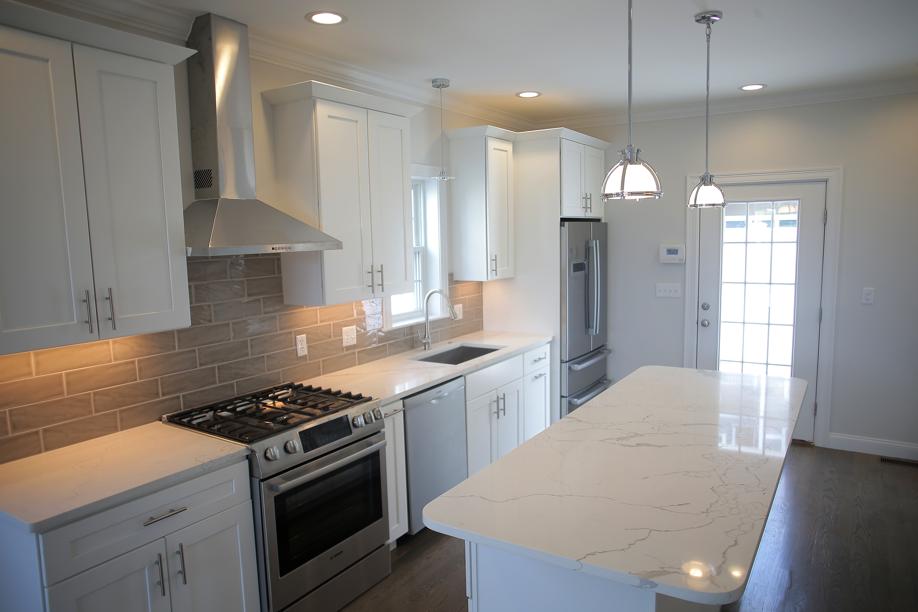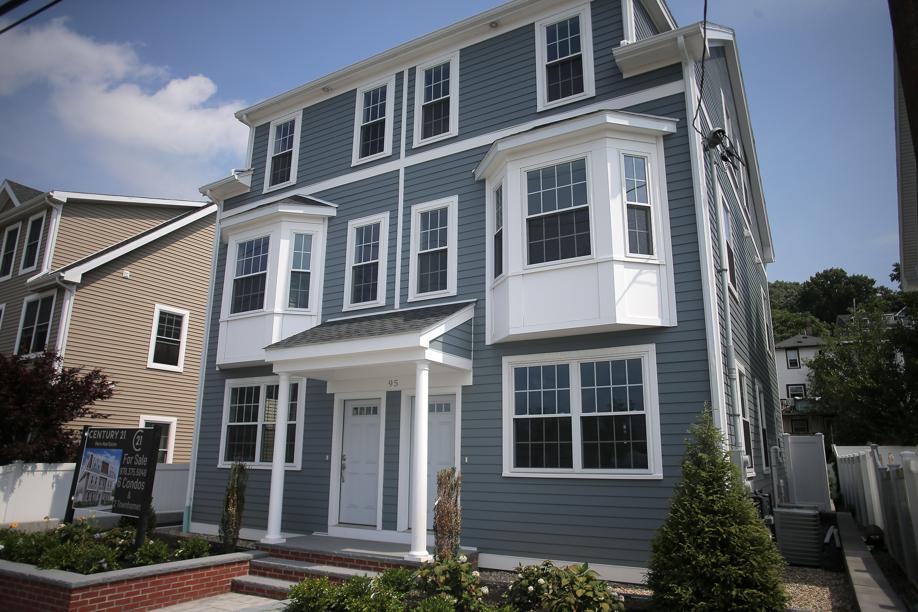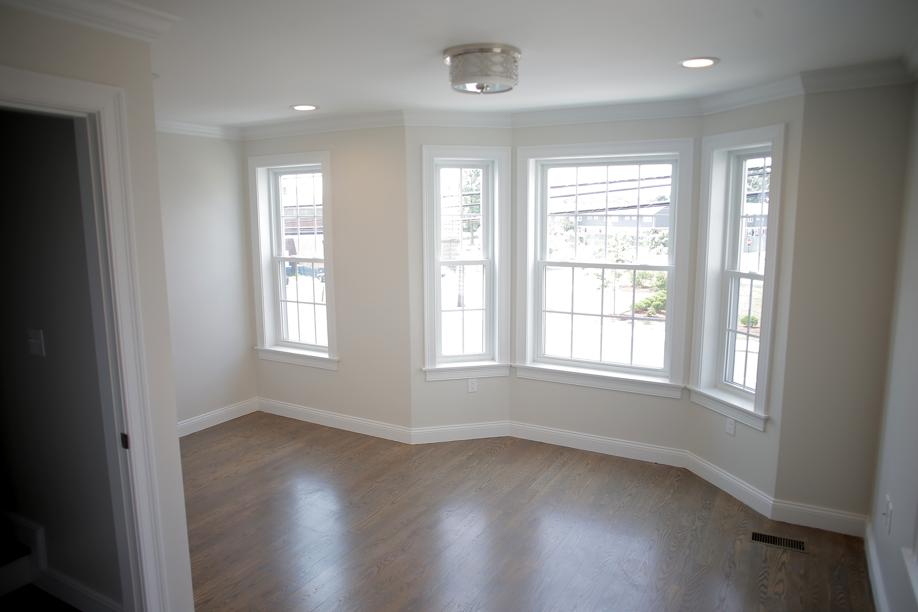


$699,900
Style: Town house
Year built: 2018
Square feet: 1,593
Bedrooms: 3
Baths: 2 full, 1 half
Fee: $300 per month
Taxes: Undetermined
For the city dweller who values a quick trip to Logan International Airport, this East Boston town house fits the bill. The short drive up Route 1A or walk to the T practically puts the world at one’s doorstep.
The three-level unit featured here is on the left side of this new cloudy blue duplex (the unit on the right has already sold). Visitors are greeted with neat hydrangea plantings in attractive stone- and brick-lined beds, an aesthetic that carries up the front stairway to the portico.
From the front door, the home’s open-concept layout immediately invites one’s gaze across the bright living room into the kitchen. The centerpiece there is a sleek 6-foot-long island that sits under two pendant lights; there is no designated dining room space here, so many a meal may be shared around this eye-catching gathering spot. A microwave is nestled within the island. The island is decked out in white quartz countertops with hints of gray. Those smoky wisps complement the subtle, sophisticated gray stain applied to the dark hardwood floors running throughout the home.
The kitchen wall is edged with a dark-gray ceramic-tile backsplash and stainless-steel appliances, including a high-end refrigerator, a gas stove with a hood, and a dishwasher. The 42-inch Shaker cabinets are white. There’s a small half bath with a pedestal sink off the kitchen, as well as a deep coat closet and a stairway to the unfinished basement.
More light streams into the living space from the glass doorway at the rear of the kitchen. The door swings open to reveal a 16-by-10-foot patio lined with stone. A tall white fence encloses the space, shielding it from the parking area, which includes two assigned spots for this unit.
The second floor houses two bedrooms — one of which, although a bit oddly shaped, boasts a beautiful bay window and deep closets. Off the hallway, a full bathroom features a glass-enclosed tub, white subway tile, ceramic floors and counters, and cabinets matching those in the kitchen. There’s a laundry closet, but a washing machine and dryer do not come with the unit. The hallway is also home to the Nest thermostat; there’s central air for those sweltering summer days.
From there, wind up to the third story to behold the roughly 13-by-20-foot master suite. The space occupies the entire top floor and includes a nook that could serve as a reading corner. The walk-in closet with sloped ceiling has no clothing bars or drawers. The full bath features a walk-in shower with a tile surround, a granite sink built into the vanity, and a tall stack of cabinets like the ones in the kitchen.
Pets are allowed, but there are restrictions.
This section of the Orient Heights neighborhood has a decidedly commercial and industrial feel. It’s not far from Suffolk Downs, the site of a proposed major redevelopment, and there’s a hotel across the street. The Orient Heights MBTA stop on the Blue Line is about a 10-minute walk away, as is Constitution Beach Park. And nearby Noyes Playground is slated for a makeover.
So, proximity to the airport is a plus, but sticking around the neighborhood sounds pretty appealing, too.
The listing agent, Thomas Mario of Century 21 Mario Real Estate in East Boston, will hold open houses on Sunday, July 29, and Sunday, Aug. 5, from noon to 2 p.m. His website is century21.com.
Rachel Lebeaux can be reached at rachel_lebeaux@yahoo.com. Send listings to homeoftheweek@globe.com. Please note: We will not respond to submissions we won’t pursue.



