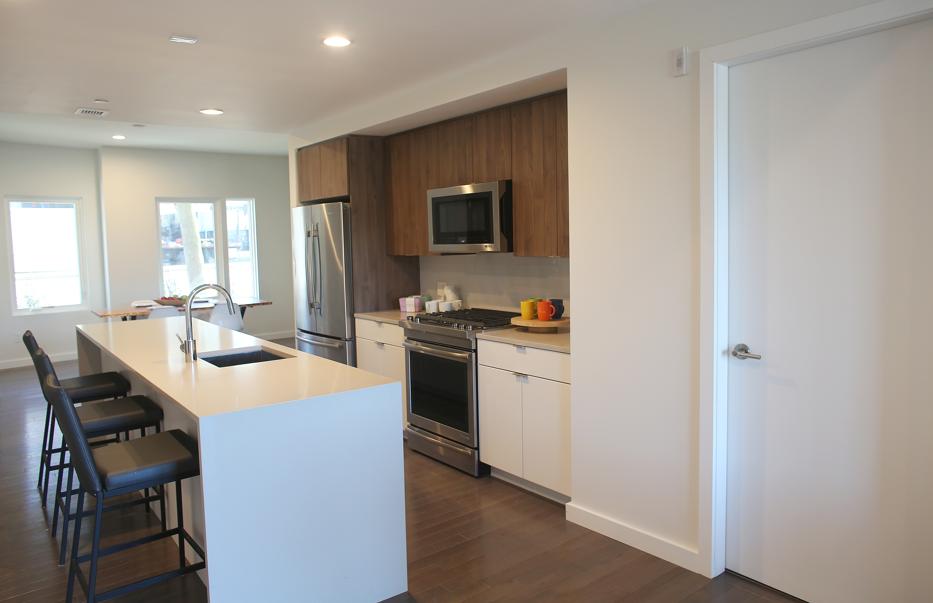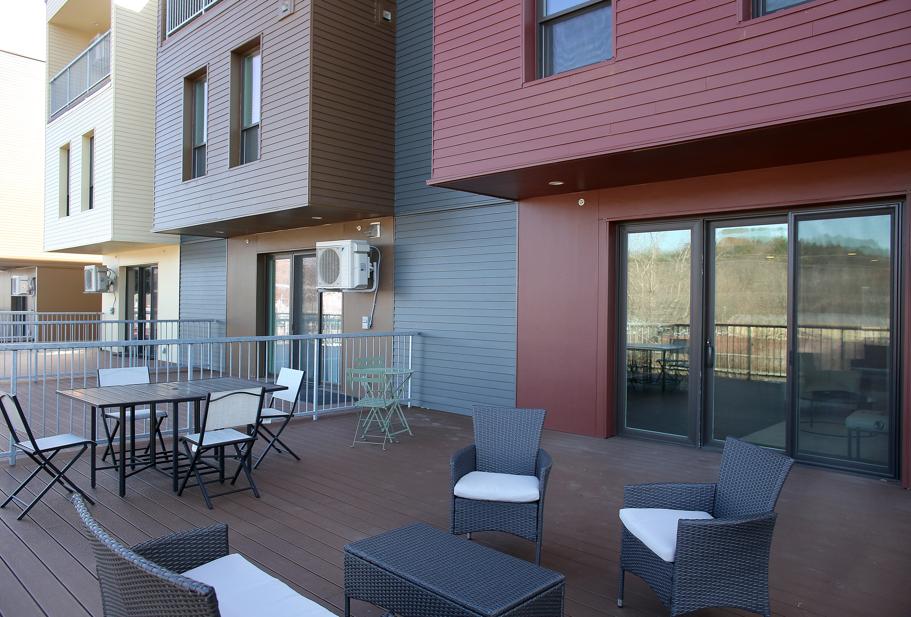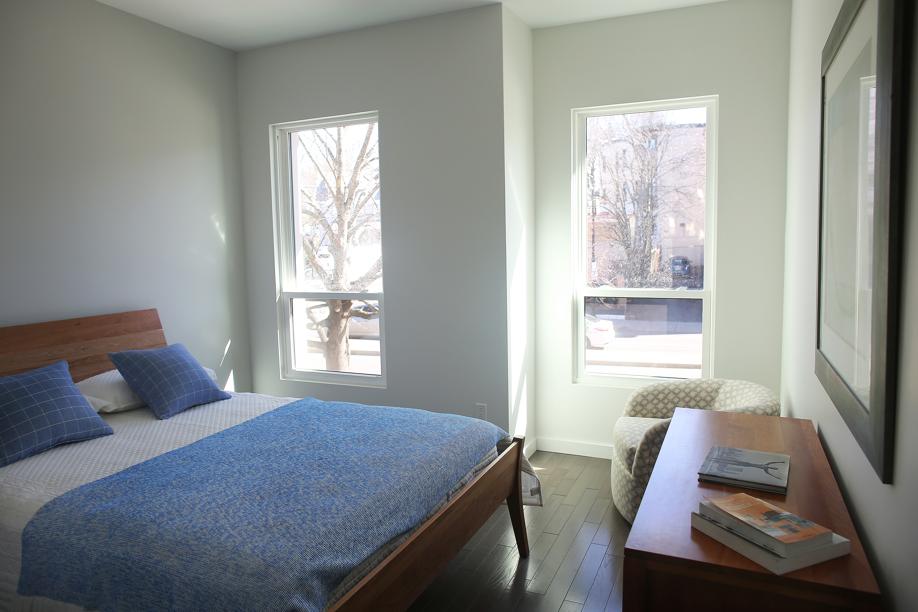



There are more than 150 tilia trees in Arnold Arboretum. A far smaller number now shade the 24-unit condo development nearby that takes its name from this summer-flowering species also known as the linden.
Tilia, the eponymous Jamaica Plain condo complex, is less than a 10-minute walk from the southernmost anchor of the MBTA’s Orange Line, Forest Hills Station.
The property featured here is a three-bedroom home spread over two floors. (Nine units in the complex are still available.) A small foyer leads to the entry door of this unit, one of six in the building. The entrance opens into a space shared by the dining and living areas and kitchen.
The kitchen revolves around a rectangular island of creamy white Caesarstone with a waterfall edge, seating for three, and a deep sink. Opposite are high-end stainless-steel appliances, including a warming drawer and a gas stove nestled beneath a backsplash of glass subway tiles. The upper cabinets have a weathered-barn look; the lower ones are a milky white.
The kitchen opens up to the living room, which has a 9-foot ceiling and is bathed in the sunlight flowing through a triple-pane slider. All of the windows are triple pane for energy-efficiency and noise reduction. Through the slider is one of the surprises of this unit, a roughly 500-square-foot composite deck offering fantastic views of Greater Boston.
The flooring throughout most of the unit is a red oak stained a weathered gray. A half bath between the kitchen and living area completes this floor.
A broad stairwell leads to the second floor, where three closets — for the laundry, utilities, and clothes — line the hallway.
The master suite, found at the rear corner of the unit, has double closets behind bifold doors and a set of windows in the bedroom space, which is about 160 square feet. The full bath offers a double vanity topped with white Caesarstone, a tile floor, and a shower wide enough for an NFL lineman.
The second bathroom has a shower/bath combo, a tile floor, and a single floating vanity topped with white Caesarstone. The unit’s other two bedrooms are adjacent to each other and roughly 130 square feet apiece.
A driveway slinks behind the building, providing access to the single garage space that comes with this unit. The garage offers direct access to the building and includes a semi-finished storage area for each unit. Amtrak’s Acela trains periodically rocket past the rear of the development.
Pets are allowed, but there is a two-animal limit.
The Ellen, Janis & Josh Real Estate Team at RE/Max Destiny in Jamaica Plain is the listing group. The condo development’s website is tiliajp.com.
Follow John R. Ellement on Twitter @JREbosglobe. Send listings to homeoftheweek@globe.com. Please note: We do not feature unfurnished homes and will not respond to submissions we won’t pursue.



