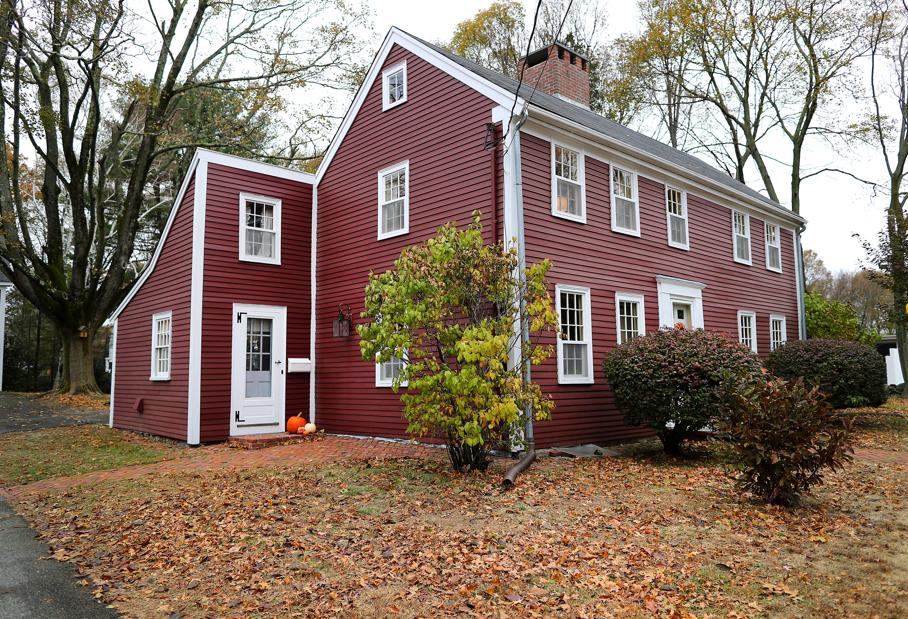
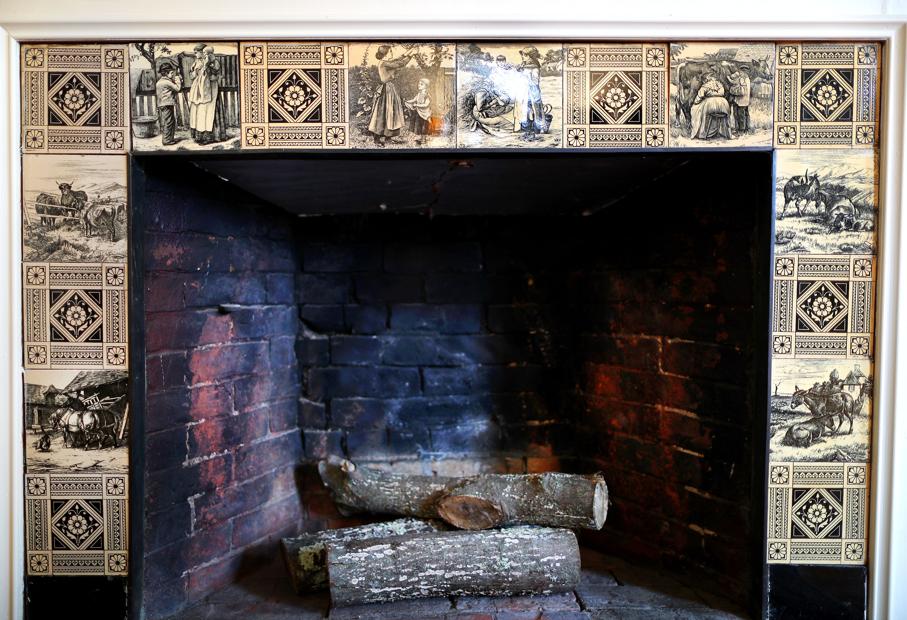
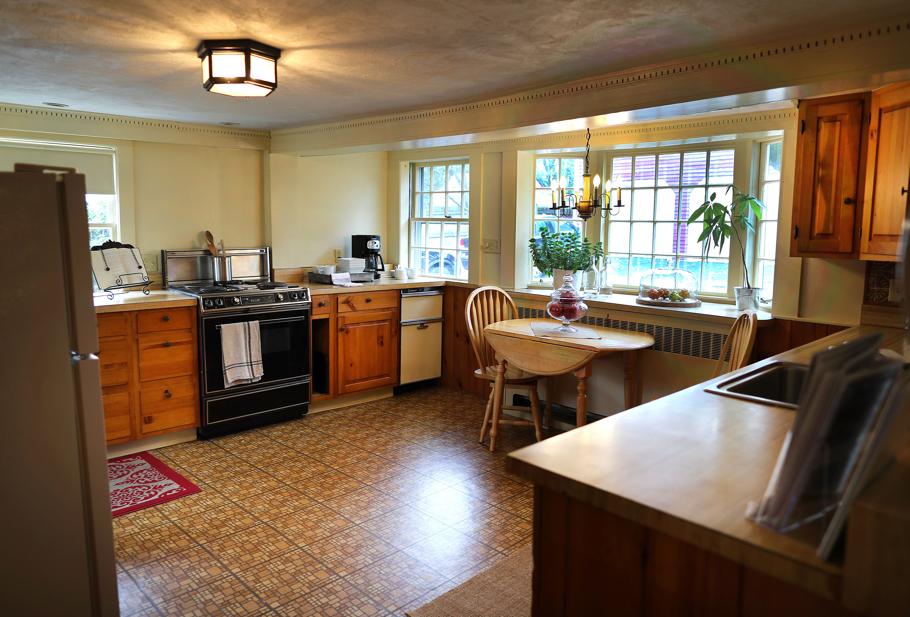
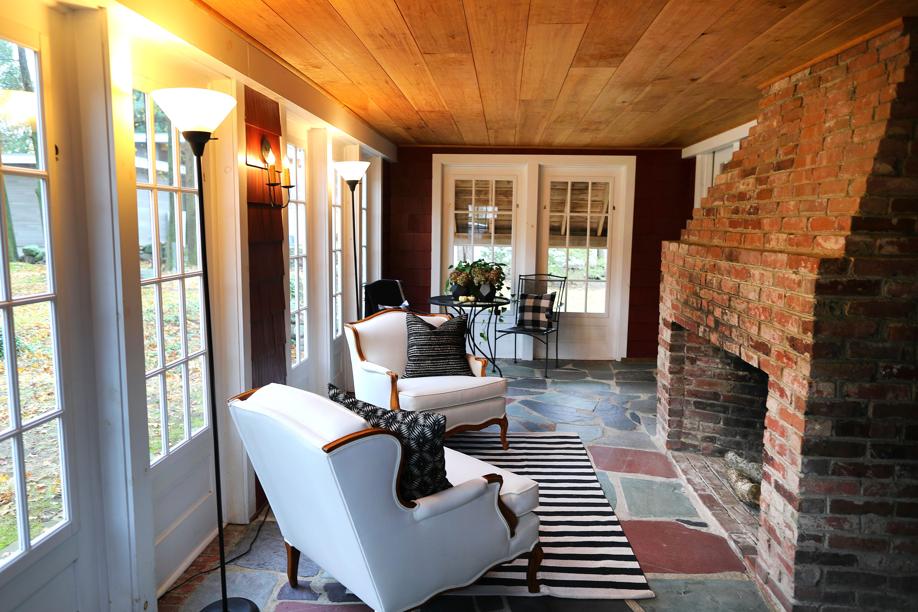
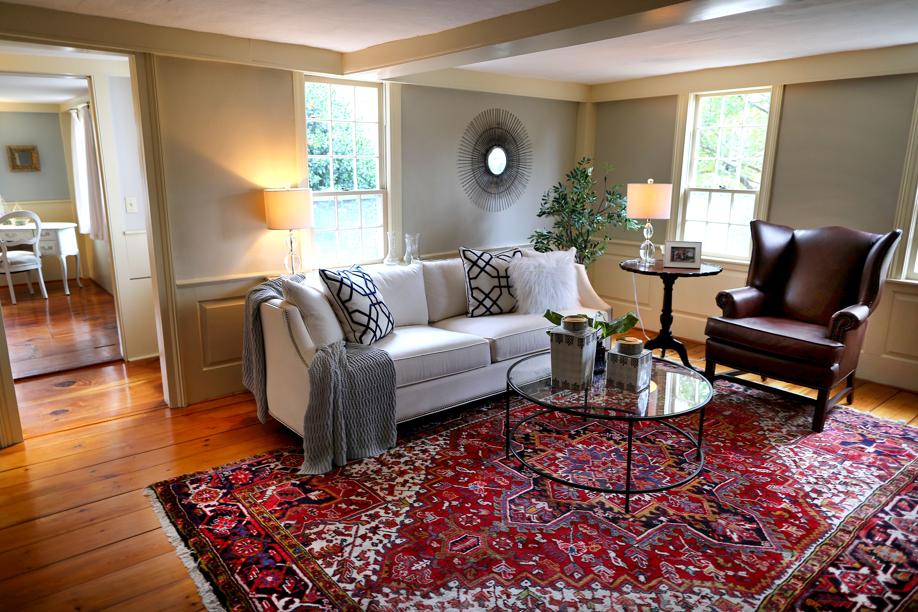
Nathaniel Cowdery Jr., who served in the Revolutionary War, would probably recognize his home today, but he would definitely find the smart-home thermostat and three-pronged electrical outlets puzzling.
Here historical elements of the nearly 300-year-old house are still intact, while the present is, well, fully present. The home has a shed roof addition on the north (which the Massachusetts Historical Commission refers to as a “Beverly Jog’’) and irregularly spaced windows that suggest it was a three-quarter house at one time.
Inside the home, however, the connection across the centuries is immediately clear: Hand-hewn molding and flooring of wide-planked pine meet high-efficiency furnace and an updated electrical system.
A left turn from the center entrance of this Georgian Colonial leads to a dining room, where the 7-foot ceilings bespeak its age, as do the exposed-beam ceiling and the decorative fireplace with its red-brick firebox, wood mantel, and Delft-tile surround.
To the right of the main entrance is the living room, which has a fireplace, floor-to-ceiling paneling with a cabinet-like appearance, exposed beams, and lots of sunlight from nine-over-six (replacement) windows. This fireplace, one of six in the home, does not function either.
A doorway off the living room leads to a family room with a fireplace, knotty-pine cabinets, and great views of the backyard through a bay window. From this space you can access the kitchen, a square formed by wood cabinets, faux-wood laminate counters, a tile backsplash over the sink, and a big bay window. There is a room for a small table, and the flooring here is linoleum.
On the other side of the house, in the right-hand corner, is the master bedroom, which offers a walk-in closet and a Dutch door that opens to a sunroom with a stone floor and a massive brick fireplace. Out in the hallway, a short set of stairs leads to the home’s one full bathroom, which has a blue vanity, toilet, and tub/shower combo, as well as a linoleum floor.
The second floor is reached via the stairwell in the front hallway. There are two bedrooms,roughly equal in size, a dressing room with built-in shelving, and unfinished storage space.
The basement has a poured-concrete floor, a laundry setup, and a workshop. The foundation is fieldstone.
The backyard is flat and blessed with a pine tree with thick branches that flow from the trunk like fingers, making it excellent for climbing. No desire to scale the boughs? There’s a patio upon which to sit back and relax.
There is a freestanding two-car garage/barn on the 0.70-acre lot.
Antonella Nigro of Century 21 Commonwealth in Winchester is the listing agent. Her website is antonellanigro.com.
Follow John R. Ellement on Twitter @JREbosglobe. Send listings to homeoftheweek@globe.com. Please note: We do not feature unfurnished homes and will not respond to submissions we won’t pursue.



