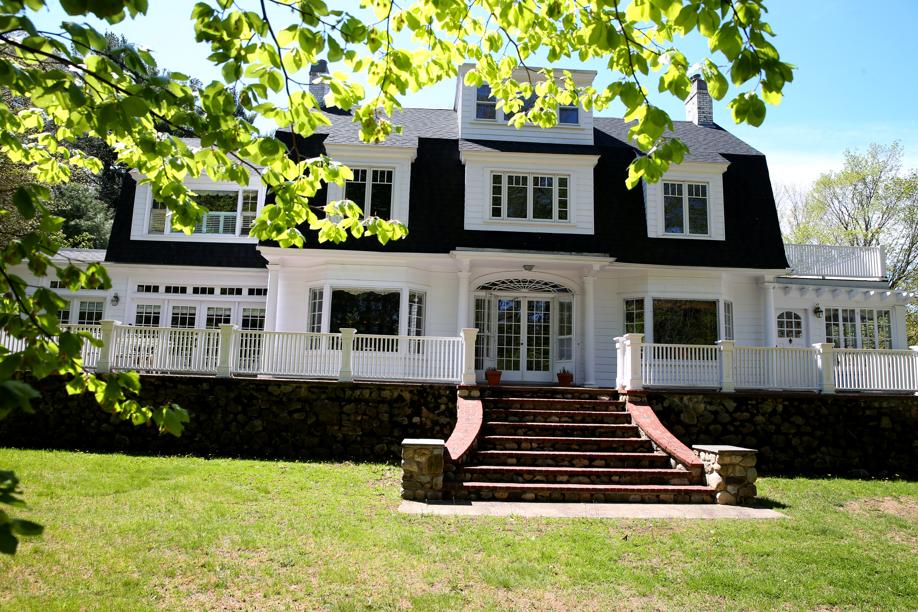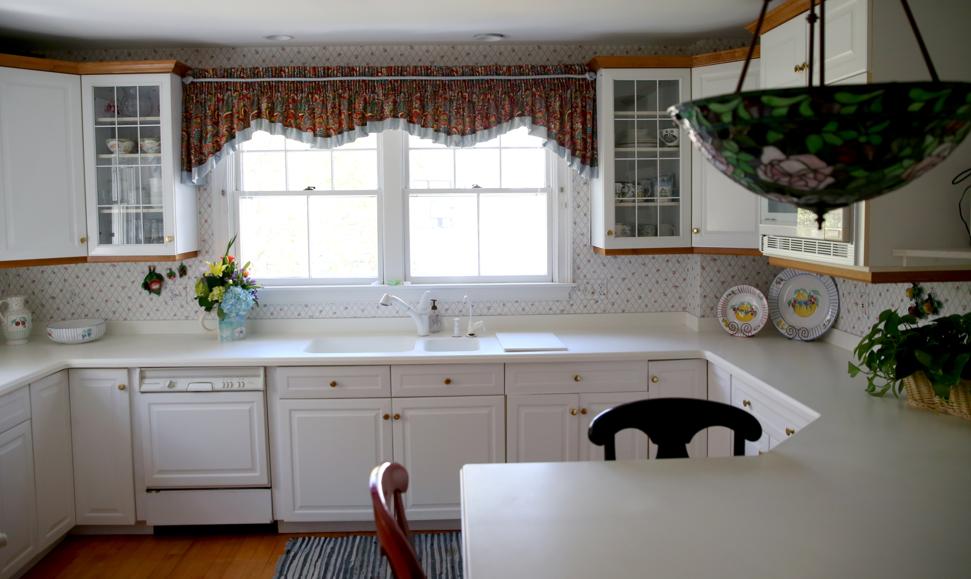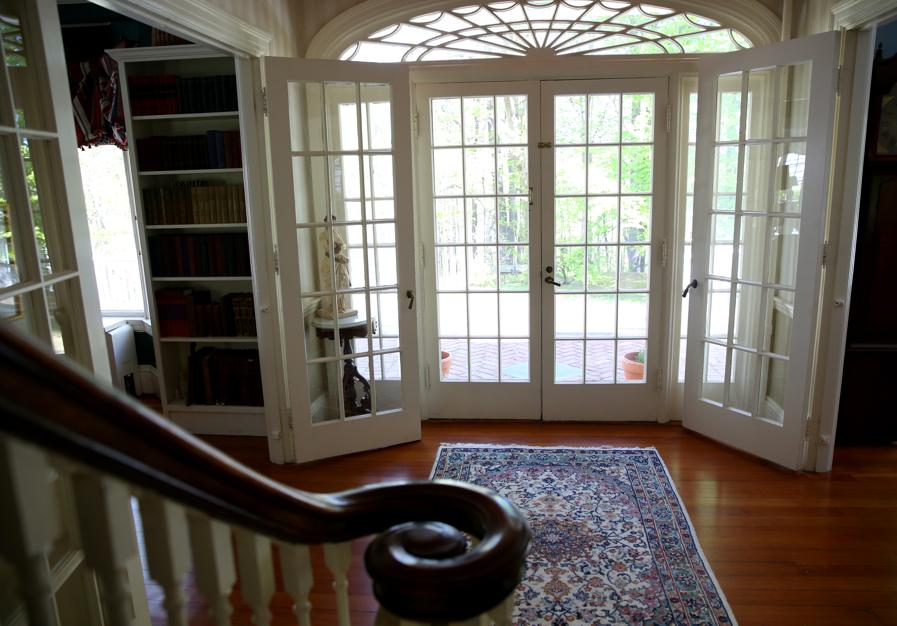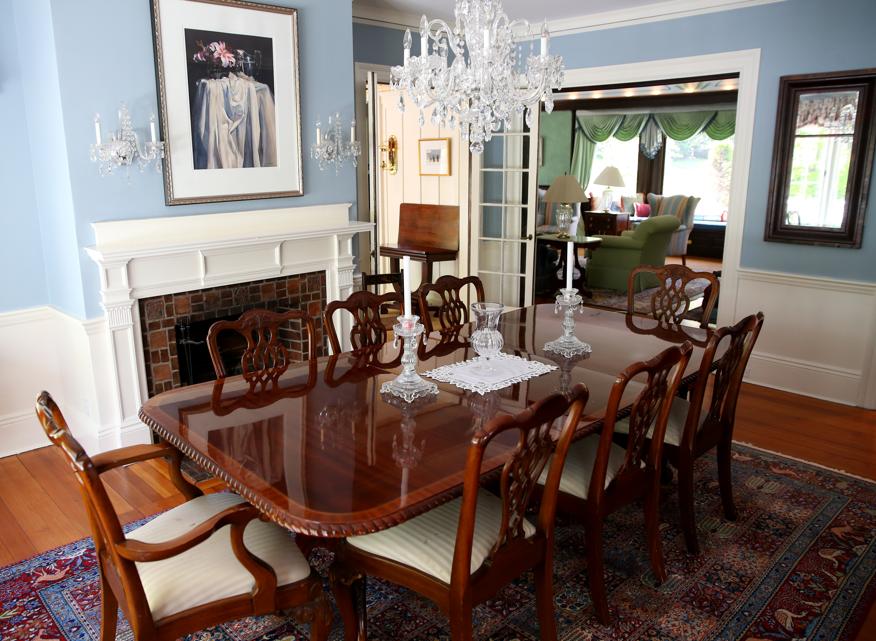



$998,000
Style: Colonial
Year built: 1859
Square feet: 4,341
Bedrooms: 6 (septic for 4)
Baths: 3 full, 1 half
Sewer/water: Private/public
Taxes: $16,935 (2016)
Over time rooms were repainted, walls removed, and the curved driveway from Bullard Street disappeared, but a grand facade remains — a mixture of multi-hued stone, gray concrete, and the white walls of the house all topped by the dramatically dark gambrel roof.
With the curved driveway gone, this is considered the back of the house, and the effect is appreciated.
Stairs lead up to the long and wide stone patio, which spans the length of the house. It has multiple entrances, but the main one is a stunning double-door affair with sidelights and an elliptical fanlight. Inside these doors is an expansive home with hardwood floors on most of the first and second floors — a mix of maple, oak, and fir. These exquisite wood details can also be found in the paneled library, which has built-ins and a door that leads to a three-season porch — a great place to take a book on sunny spring days.
The dining room is painted sky-blue, contrasting sweetly with the white crown molding, wainscot, and the mantel that frames a red-brick fireplace — one of five in the home. Light comes from a large bay window and French doors that lead to the family room. This space has built-ins and two sets of French doors to that extensive rear patio.
Nearby, the living room is eye-catching: Recessed lights show off the dark-brown crown trim in the tray ceiling, a green ceramic-tile surround complements the darkly stained wood mantel, and a large bay window with a cushioned seat offers another perch to read a book.
When it’s time for a snack, head to the comfy kitchen. It’s a study in white, with the Corian counters, cabinets, and appliances colored just so. The pretty butler’s pantry offers an extensive set of glass-fronted cabinets topped with a granite-tile counter. A half bath completes this floor.
Up on the second level, the master suite features a large and sunny bedroom area with a fireplace, walk-in closet, and bath with a whirlpool tub and separate shower. There are three other bedrooms on this level, each with hardwood flooring and good-sized closets. A laundry and a second full bath complete this level.
That striking shed dormer houses the main windows for one of the two bedrooms on the third floor. There is no bath on this level, however.
The three-car detached garage has a finished second level with a bath, gas heat, and air conditioning. The basement is unfinished.
Ellen Liao and Cheryl Hickey of Hammond Residential Real Estate in Sharon are the listing agents for this house, which sits on a 1.4-acre lot.
John R. Ellement can be reached at ellement@globe.com. Follow him on Twitter @JREbosglobe. Send listings to homeoftheweek@globe.com. Please note: We do not feature unfurnished homes and will not respond to submissions we won’t pursue.



