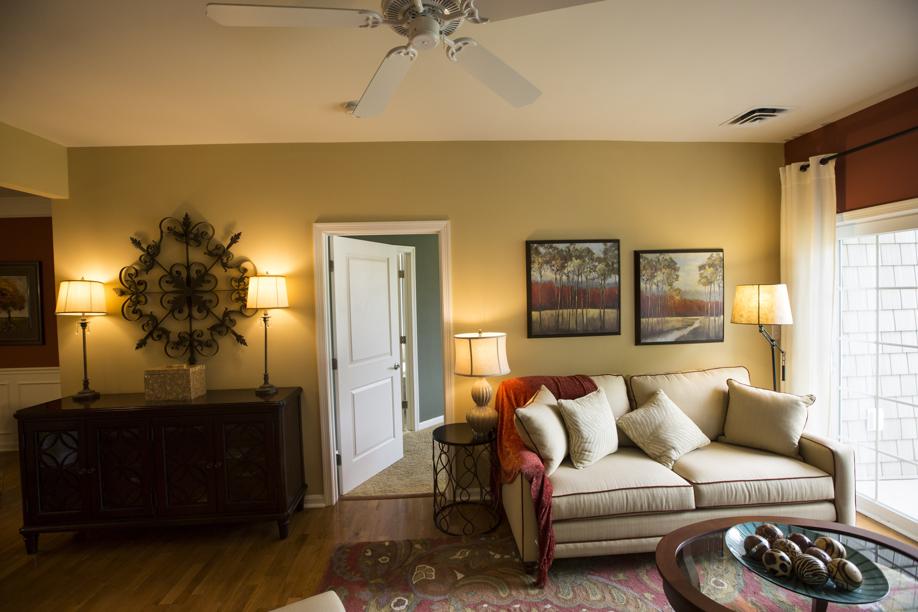
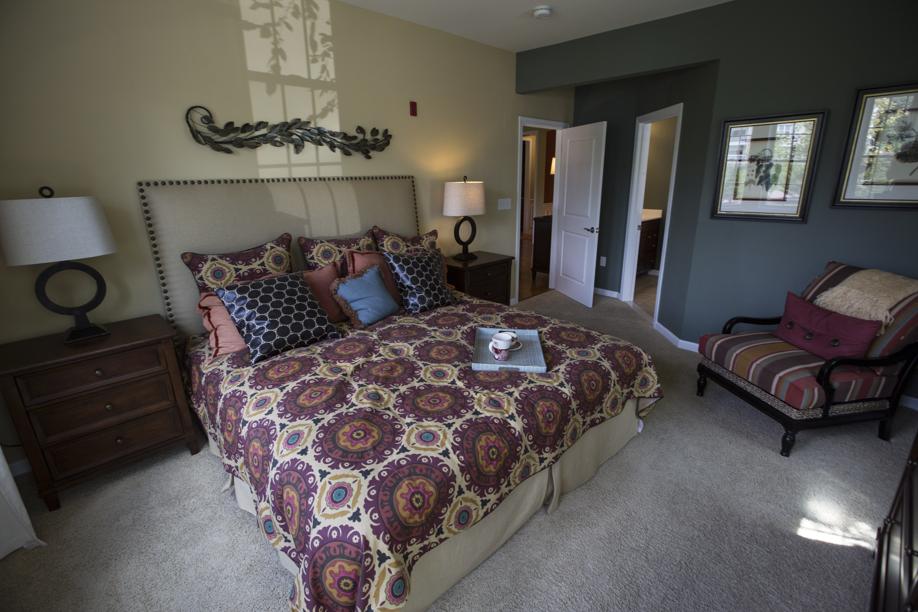
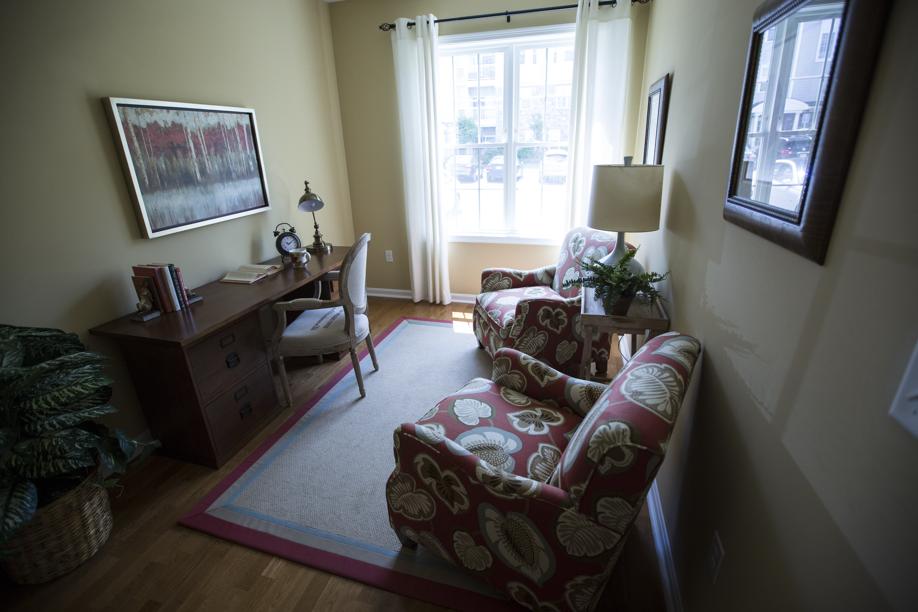
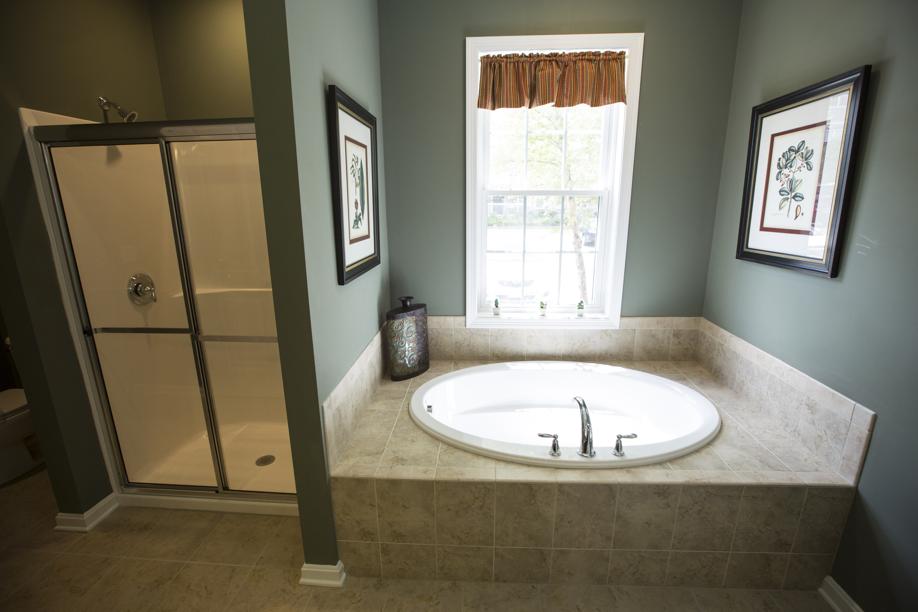
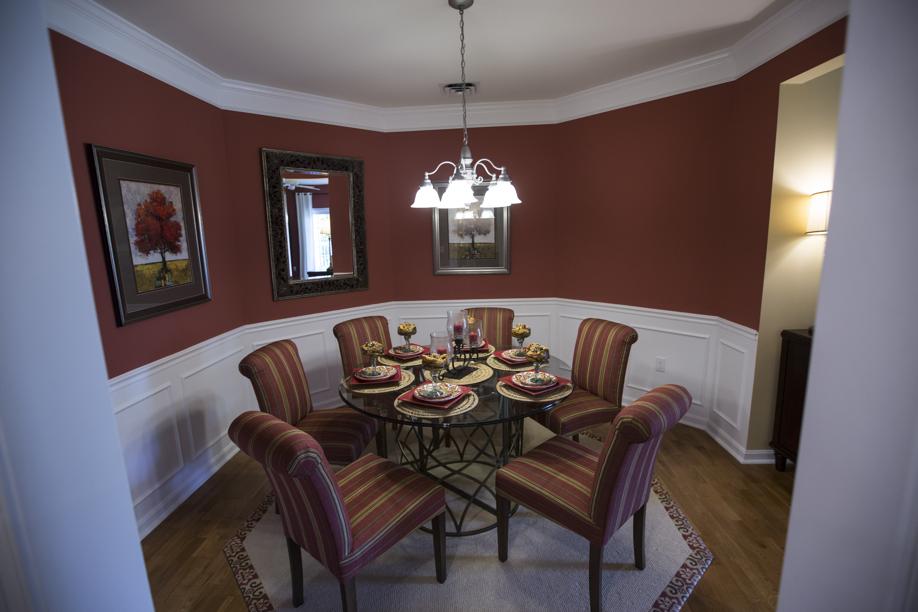
Sometimes, it’s not the number of square feet in a home that impresses, but how they are used. Here, in the Reading Woods 55-plus development Pulte Homes is building, a two-bedroom corner model unit — the Islebrook — offers a lot without feeling cramped.
A short entry hallway moves past closets, the laundry room and on the right, and a sunny office on the left. Next up is the dining room on the left and the kitchen on the right. The latter offers maple cabinets stained a rich mahogany-like color, off-setting light-colored granite counters, stainless-steel appliances, a double sink, engineered-hardwood floors, and under-the-cabinet lighting. The refrigerator is not included.
Across the hall, the dining room is an octagon richly detailed with crown molding and wainscot. The dining room is not a true octagon, however; two walls were removed to bring in more natural light and to establish a connection to the great room, where a slider opens to a rubberized deck large enough for two chairs and a small table. The unit’s utility closet is behind a door on the deck.
The unit’s bedrooms flank the great room. The master suite is sunny, thanks to five windows, including a bank of three. The bath has a deep tub, a separate shower, a water closet, ceramic-tile floors, and a dual vanity topped by Corian. The walk-in closet is at one end of the bathroom.
The second bedroom is smaller, of course, and is steps away from the other full bath in the unit, which has 9-foot ceilings throughout.
As with all model homes, upgraded features are on display and reflected in the price. In the basic package, the kitchen cabinets are birch, the appliances are a choice of black or white, the counters are a different color, there is no lighting under the cabinets, and so on.
The development, which will have 424 condos upon its completion, offers covered parking for a fee, a clubhouse with a fitness center, a playground, a gazebo, and two courtyards with walking trails. Each unit comes with an intercom system with a lobby camera. Pets are welcome. At least one resident has to be over 55 years of age, and children can live at the complex for only six out of every nine months.
Sixteen units are still available for purchase for closing in November and December. The final phase of 36 condos will be offered for sale at year’s end. The seven floor plans currently range from a 956-square-foot unit with one bedroom, one bath, and a den for $338,995 to a 1,470-square-foot unit with two bedrooms, two baths, and a den for $532,995.
The model home is open daily, and the complex is at the junction of interstates 93 and 95 and a mile and a half from the commuter rail.
$501,575
Style: Condo
Year built: 2016
Square feet: 1,470
Bedrooms: 2
Baths: 2 full
Sewer/Water: Public
Condo fee: $298 per month
Estimated taxes: $6,000
Follow John R. Ellement on Twitter @JREbosglobe. Send listings to homeoftheweek@globe.com. Please note: We do not feature unfurnished homes and will not respond to submissions we won’t pursue.



