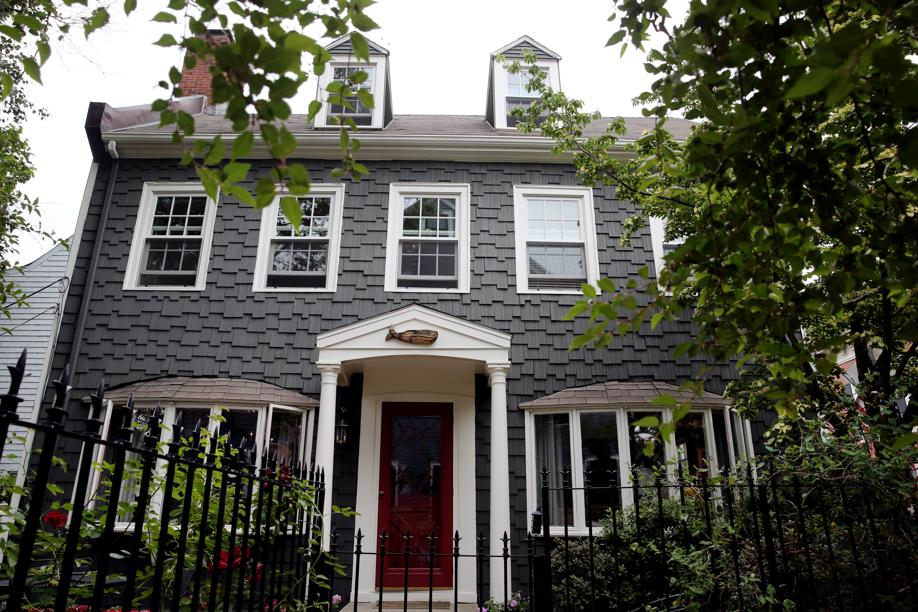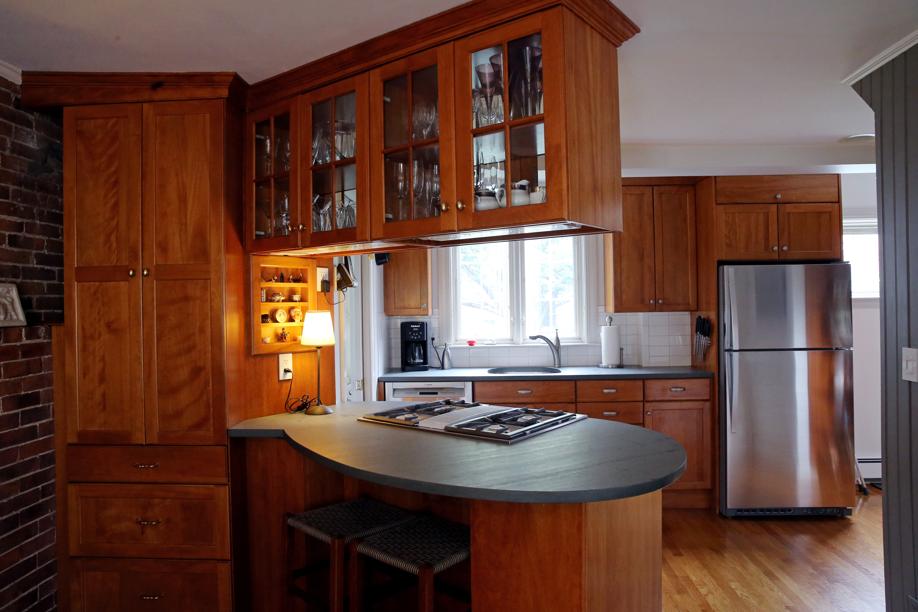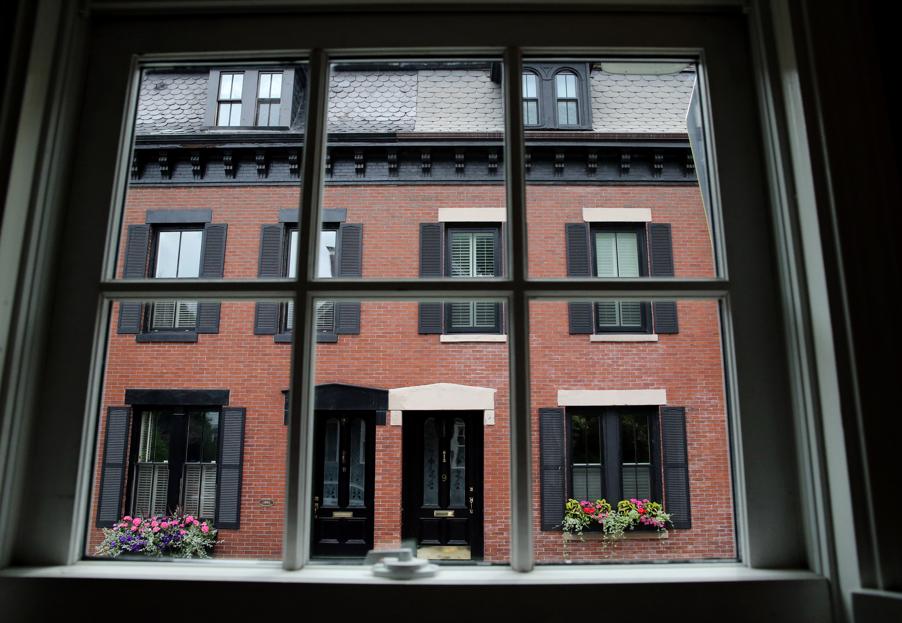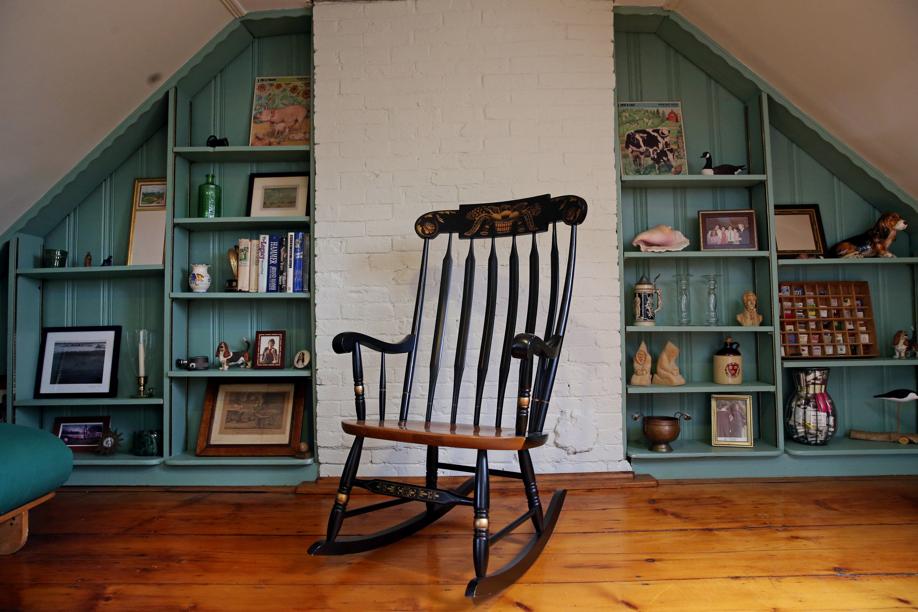



$1,150,000
Style: Detached single-family
Year built: 1830
Square feet: 1,500
Bedrooms: 4
Baths: 1 full, 1 half
Sewer/water: Public
Taxes: $7,158 (2016)
A home doesn’t need to be framed by green grass to be beautiful, and this staggered-shingle house in a neighborhood where lots tend toward the compact proves the point. Here, cast-iron fencing frames a brick-patio garden that leads to the columned main entry.
The home has an open layout split by the central stairwell. To the left is the dining area, which features a working wood-burning fireplace nestled in an exposed-brick wall with built-in shelving. The hearth is a dark blue ceramic tile, subdued yet elegant.
The brick wall carries the eye to the kitchen, where the white gas stove is sandwiched between a prep counter and a peninsula. The peninsula offers seating for two and a stove top. Above it hangs a cabinet with glass-front doors on each side, creating a showplace for the fancy china and another way for natural light to penetrate the space. Extensive cabinets of solid red birch with a cherry stain surround the sink and stretch down a short hallway that ends at a side door. The counters are slate, the rest of the appliances are stainless steel, and a pocket door separates the kitchen and a half bath.
Back at the main entry, a right takes you into the living room, a comfortable space focused on a working fireplace with a custom metal screen. There’s built-in shelving on one side of the wooden mantel, and the hearth is a sleek black granite. Three windows, including a south-facing bay with custom shutters, lend additional warmth to the space.
The master bedroom holds court on the second floor — it fits a queen bed easily — and features a working fireplace with a wood mantel and a cedar-lined closet. Across the hall is a full bath with a large whirlpool tub and a single vanity with granite countertop.
You’ll find another bedroom on this floor and two more on the third level. Each of the spacious rooms on the top floor is bright and sunny, thanks to the addition of skylights.
Closet space in all of the bedrooms is plentiful. The flooring on the first two levels is oak while the third retains the original wide-plank pumpkin pine. The basement is unfinished.
The home sits on a 0.03-acre parcel and has a much desired off-street parking space.
Tracy Shea of Hammond Residential Real Estate in Charlestown is the listing broker.
John R. Ellement can be reached at ellement@globe.com. Follow him on Twitter @JREbosglobe. Send listings to homeoftheweek@globe.com. Please note: We do not feature unfurnished homes and will not respond to submissions we won’t pursue.



