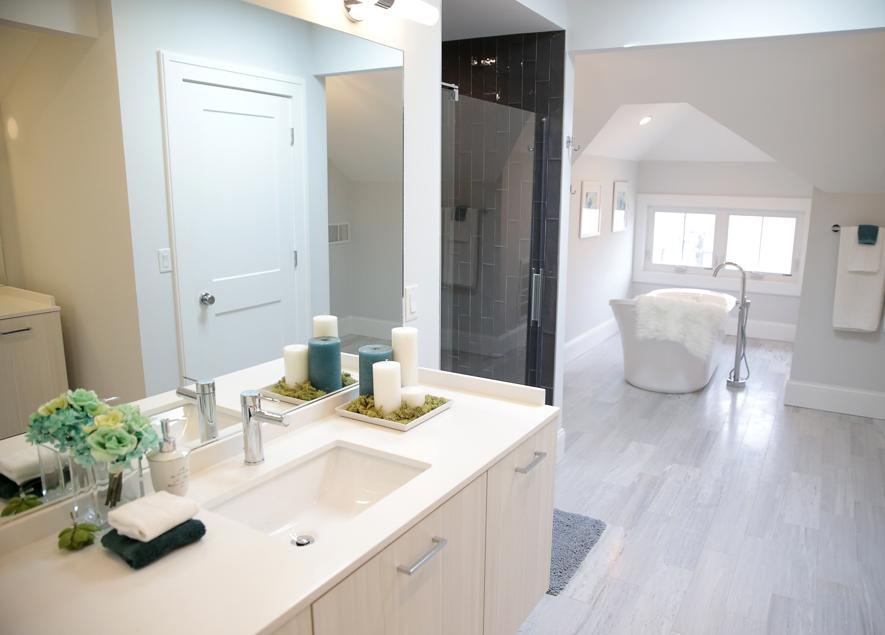
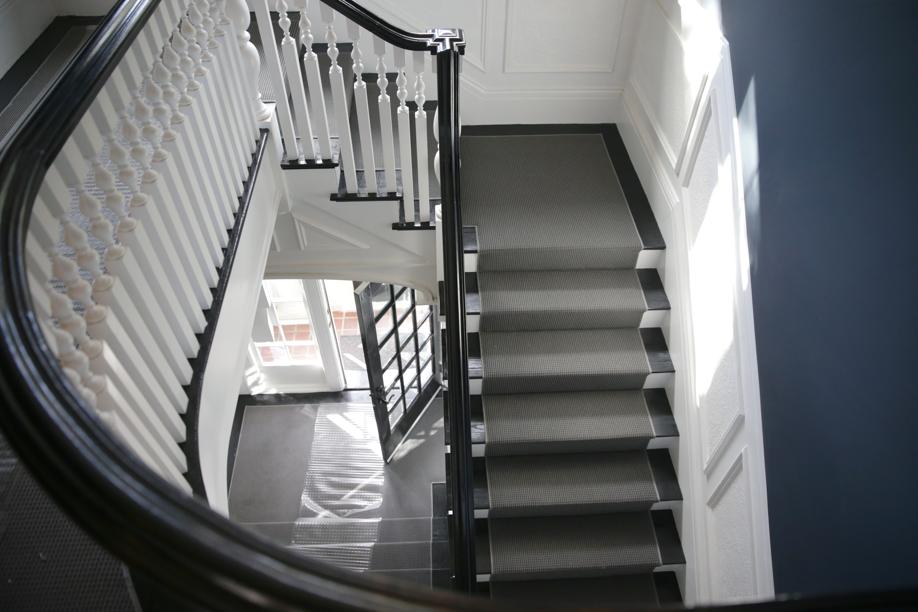
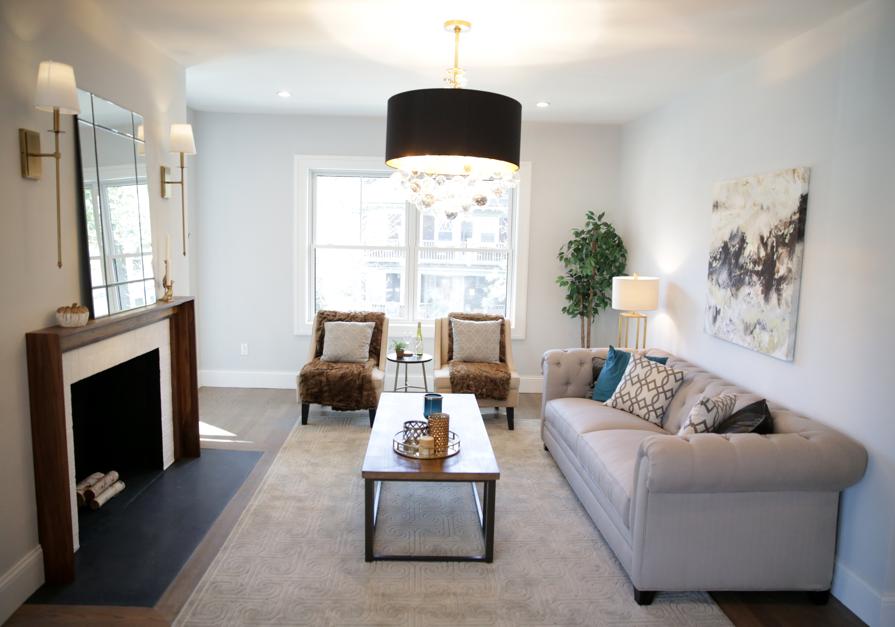
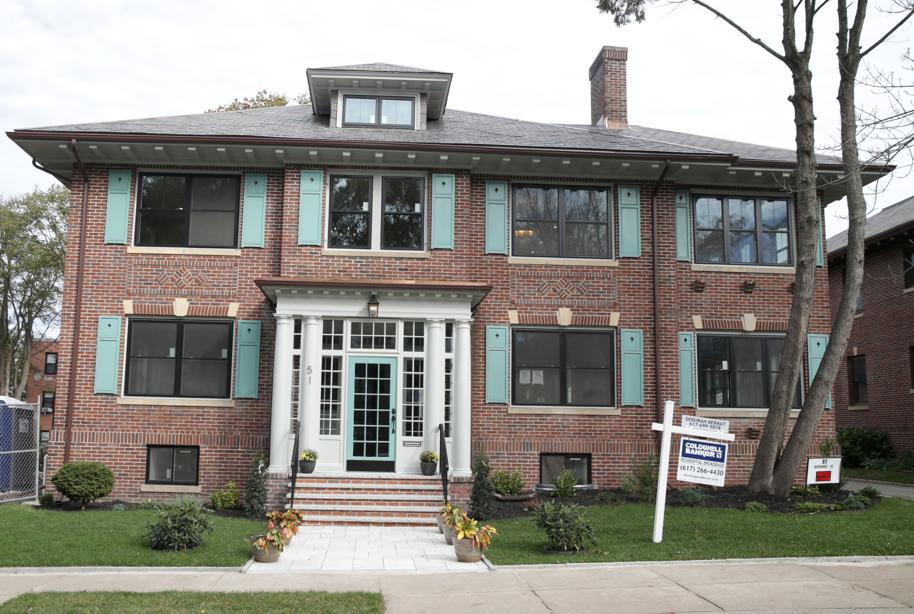
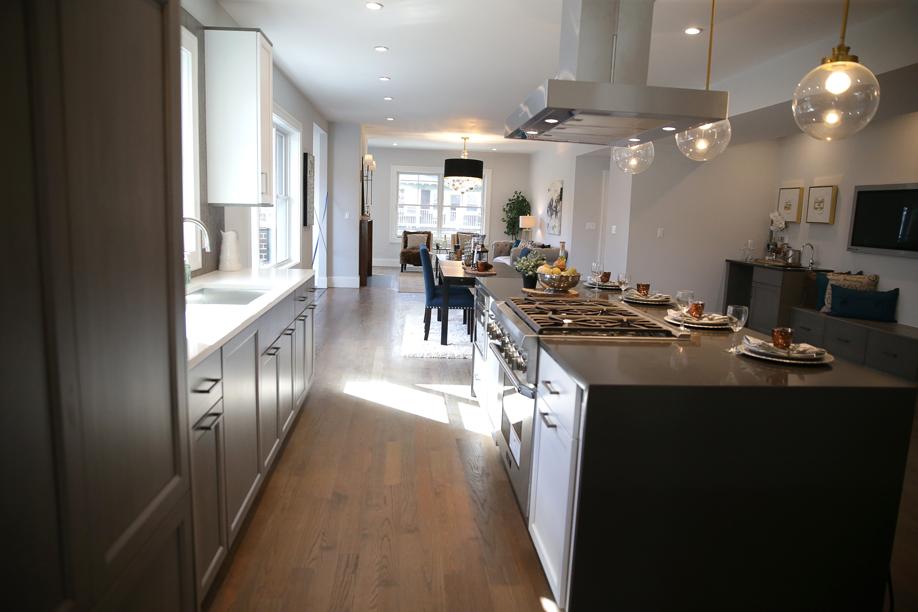
It’s not your typical price tag in a neighborhood where the median home price is $423,300 (according to Zillow.com), but the developers fully renovated this condo and called in award-winning designer Louis Ashman.
“The amount of space and the amenities, it’s really a lot,’’ the listing agent, Deborah Bernat of Coldwell Banker Residential Brokerage in Back Bay, said when asked about the price.
The hallway to this two-level walkup is now a mix of bright white wainscot beneath navy blue walls. The unit opens into the foyer. A right turn leads to the living area, part of an open floor plan that also encompasses the dining space and kitchen. The space feels wide and airy, thanks in no small part to the high ceilings and new windows.
The living space — bathed in the glow of a pretty modern light fixture that has a dark drum shade with glass balls dripping from it — is centered on a brick fireplace. To the right of the living area is a sunroom with a fireplace.
Grouping windows is popular in American Foursquare-style homes, increasing the total glass without the expense of a large pane. Here, the dining area is positioned next to one such grouping, and it sets the stage for the kitchen. But first things first: Across from the dining area and kitchen is a wet bar with seating.
On the kitchen island, the stainless-steel six-burner gas stove and oven jut out of the waterfall-edge quartz countertop like boulders in a river. Glass-ball pendant lights hang above the island. The wood cabinets are a mix of light gray and white, and hidden behind one such panel is the refrigerator. The kitchen gives way to a mudroom with washer and dryer connections, access to a deck, and the stairwell to the landscaped backyard.
Recessed lighting is found throughout the home, and the flooring in the non-bath areas is a mix of refinished and new oak. The flooring in the bathrooms is marble, and all of the counters in the condo are topped with quartz.
The first-floor master suite has a spacious bedroom area (267 square feet) and a walk-in closet with built-in cabinetry that opens to a bath with double sinks on floating vanities and a multi-headed shower with a dark glass surround and seamless clear-glass doors.
The two other bedrooms on this floor — the smaller of which is staged as an office — and a full bath with a single vanity and a tub/shower combination are nestled in the rear of the home.
It’s the ugly duckling story for the second floor, attic space that was transformed into a graceful, sleek second master suite. The stairwell flows onto a small landing, and the suite is behind a door, making it the most private space in the house. The suite takes up most of the space; the rest is used as storage.
The bedroom has a square skylight and an alcove (created from one of two hip-roof dormers) set up as a reading area or just a place to drowse in the sunlight from the window at its end.
The full bath has single floating vanities positioned across from each other, and the room flows past a multi-headed shower with a clear-glass door on the left and a watercloset on the right before it reaches a slipper-style tub snuggled into an alcove. The white tub with hand-held silver faucet is positioned so the bather can glance out the window at the end of the alcove.
The backyard has been divided into two mirror-image patios. The unit, one of two, comes with two parking spaces, one in the garage and the other in the driveway.
The listing agent, Bernat, will hold an open house on Sunday, Nov. 5, from noon to 1 p.m. Her website is www.deborahbernathomes.com.
Follow John R. Ellement on Twitter @JREbosglobe. Send listings to homeoftheweek@globe.com. Please note: We do not feature unfurnished homes and will not respond to submissions we won’t pursue.



