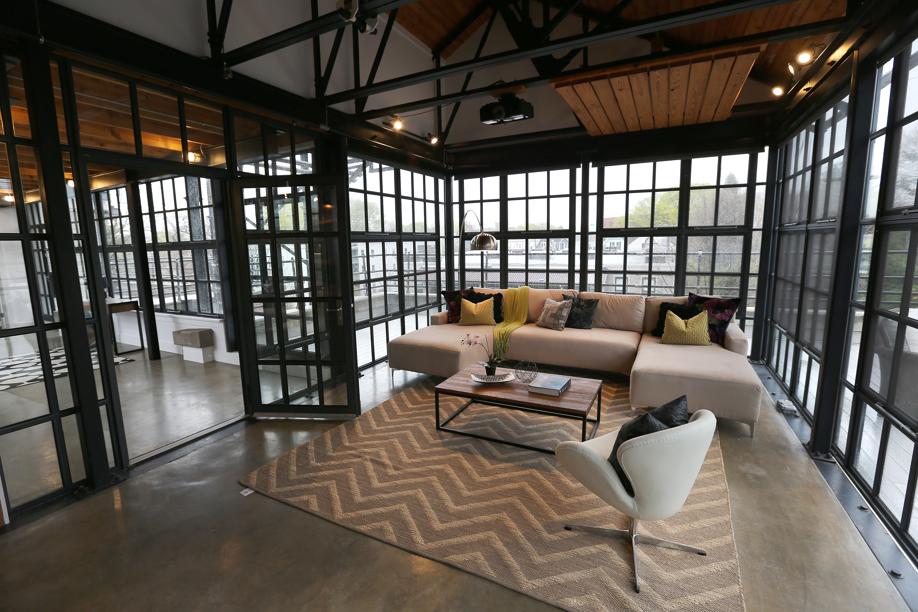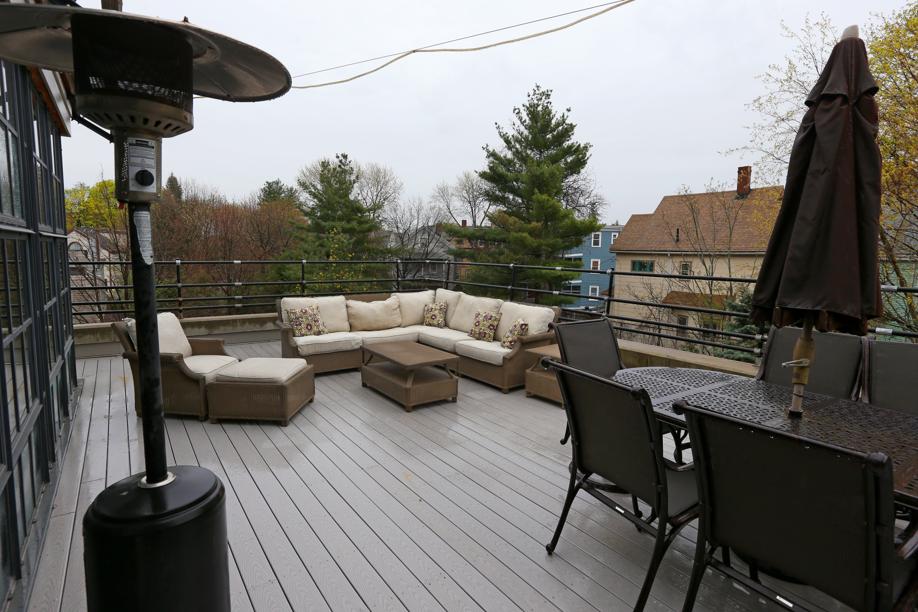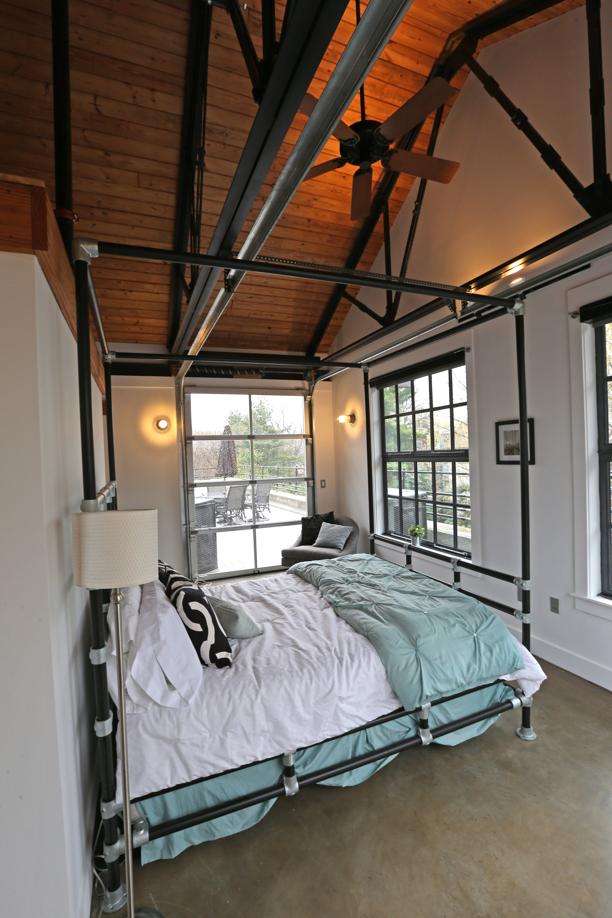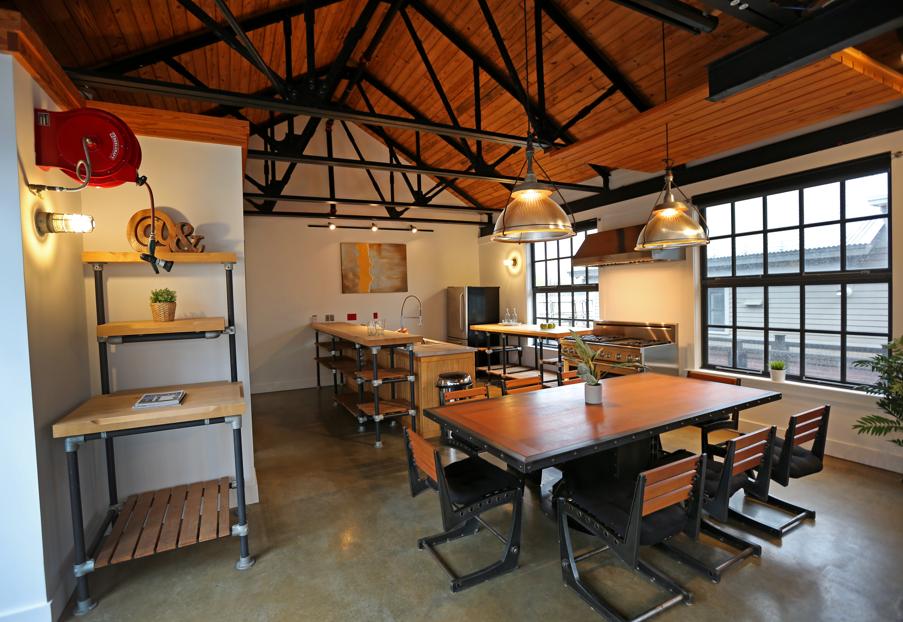



$1,799,900
Style: Condo
Year built: 1894/Converted 2004
Square feet: 2,500
Bedrooms: 4
Baths: 2 full
Sewer/water: Public
Taxes: $18,756 (2016)
Fee: $858 per month
This condo, carved out of a red-brick factory, has a four-poster bed Rosie the Riveter would have been proud to design, eager to build, and happy to have as her own. Commonplace four posters are wood-framed, but here, in a building that celebrates industrial design, the frame consists of painted black steel piping linked by silvery steel connectors bolted into a poured-concrete floor warmed by radiant heat. The bed comes with the home.
And so it goes for the rest of this penthouse, where two units were combined and every effort was made to display the factory’s structure. Metal trusses are spaced along every ceiling in this home, and more of that black-and-silver pipework supports hardwood that offers a visual break in the pattern, warmth to the design, and storage. The exterior walls are mostly glass with dark-metal frames. Some are floor to ceiling and open like garage doors. All of this highlights the unit’s treetop view of Davis Square.
In the master suite, the closet’s design mimics the bed. The bathroom has a utility sink and a stall-less shower and drain at its center. The counters here, as they are throughout the home, are butcher block. From the bathroom, a door offers access to a wide composite roof deck — a 1,500-square-foot-plus structure with black-metal railings that overlooks Somerville’s Community Path.
Another door from the deck leads into the spacious living room, which has shades and a built-in movie projector as part of a home theater system. The dining area connects the living room to the kitchen in a flow evocative of an assembly line. Here the ceiling is vaulted, and long wood planks serve as counters. True to the industrial motif, the refrigerator and high-end gas stove are a sleek stainless steel, and the open-faced shelving is wood with those black-and-silver steel supports.
When the current owners linked the two units in 2012, they converted a public entry into a private hallway. The other half of this home has three bedrooms, but only two have closets. They share a full bath with a shower.
The Davis Square Lofts complex, the former home of M.W. Carr and Co., is an Italianate structure built in 1894. To preserve space, the condos are accessed via metal walkways. This unit includes two parking spots in an underground garage. Rain runoff is captured and recirculated for irrigation and other nonpotable uses.
Ed Greable of Keller Williams Realty in Cambridge is the listing broker.
See more
View additional photos of this property at BostonGlobe.com/Address.
John R. Ellement can be reached at ellement@globe.com. Follow him on Twitter @JREbosglobe. Send listings to homeoftheweek@globe.com. Please note: We do not feature unfurnished homes and will not respond to submissions we won’t pursue.



