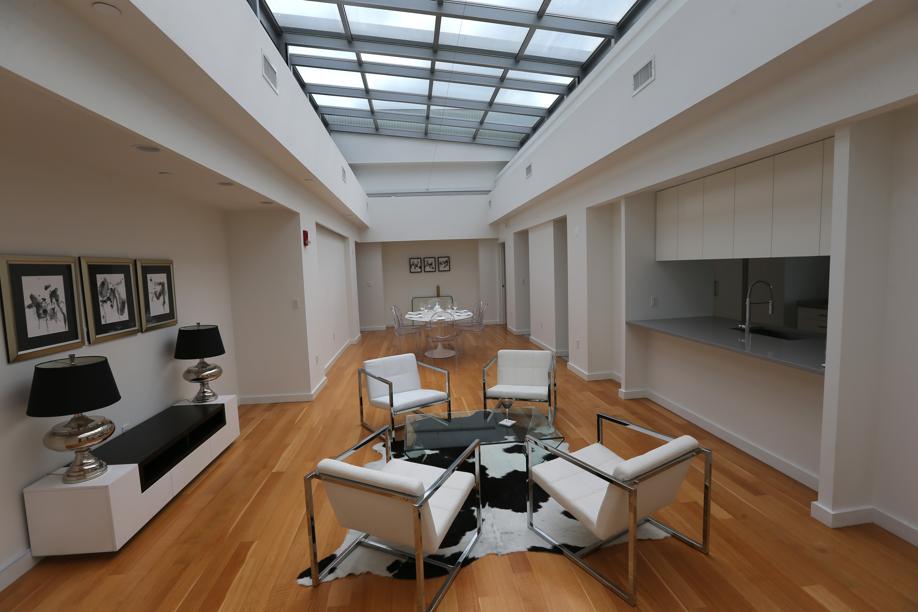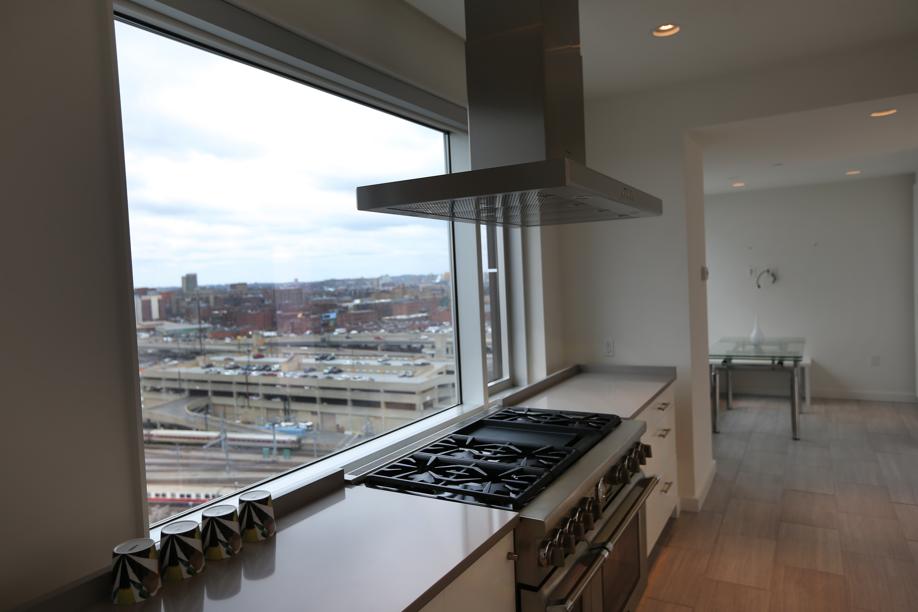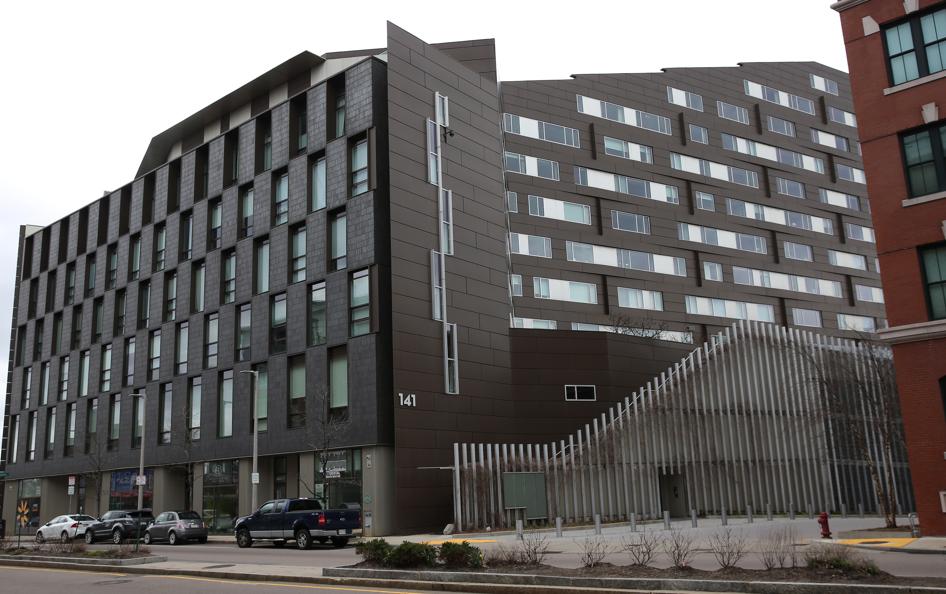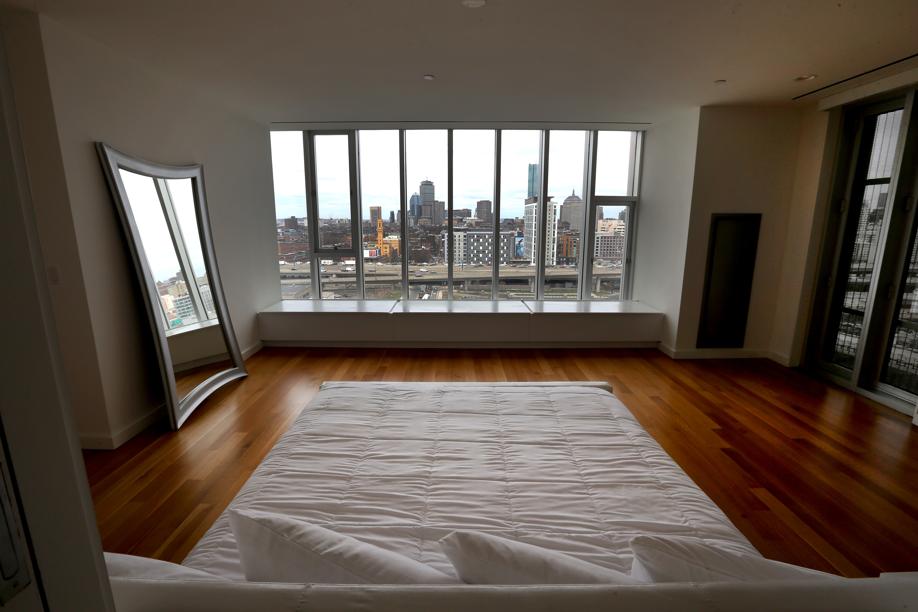



$2,695,000
Style: Condo
Year built: 2007
Square feet: 3,195
Bedrooms: 3
Baths: 3 full
Sewer/water: Public
Condo fee: $2,393 per month
Taxes: $22,000 (2016)
To call this penthouse window a skylight would be like calling an aircraft carrier a Sunfish sailboat.
Located in the Macallen Building— which Globe architecture critic Robert Campbell once called “an unforgettable big brown sloping shape . . . inventive architecture that is also practical and market-savvy’’ — this condo has a skylight that spans the living and dining areas and retracts halfway, making the unit feel connected to the sky. But for those times when a cooler clime beckons, the skylight comes through with a retractable sunshade. The space also has oak floors and a built-in recess for electronics.
The kitchen is a long, light-filled rectangle with gray Caesarstone counters, a slate-colored ceramic-tile floor, wet bar, two pantries, and high-end stainless-steel appliances, including an ice maker, warmer drawers, a wine cooler, and a six-burner gas range with a griddle. The sink is flanked by dishwashers and refrigerators with double freezers and features a pass-through to the living and dining area. The focal point of this room, however, is the large plate-glass window with commanding city views.
The master suite runs off the main living space and has great views of the city, thanks to an expanse of floor-to ceiling windows, sections of which open to allow in fresh air. The bath has a long quartz-topped double vanity, a soaking tub, and a separate, stone-tile shower. The suite offers a walk-in closet with custom cabinets and shelving and an adjoining office space.
The other two bedrooms are large and sit at the opposite end of the unit. One has an en-suite bath. A shower-only bath and a laundry room complete the main level.
A simple oak stairwell across from the main entrance has a surprising and spectacular finish: two roof decks connected by a walkway. From the front deck you can take in the city skyline; from the rear, the waterfront.
The 11th-floor unit includes two assigned parking spots in the covered garage. There is a heated outdoor lap pool, a fitness center, round-the-clock concierge, and a grilling area in the professionally managed building, which is LEED Gold certified.
The listing broker is Sarah Plant of Luxury Residential Group in Boston.
John R. Ellement can be reached at ellement@globe.com. Follow him on Twitter @JREbosglobe. Send listings to homeoftheweek@globe.com. Please note: We do not feature unfurnished homes and will not respond to submissions we won’t pursue.



