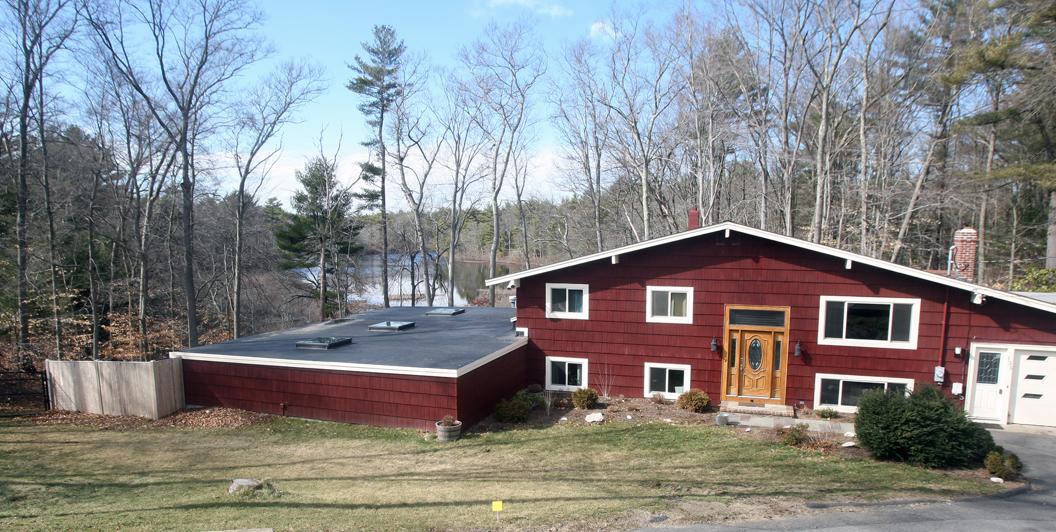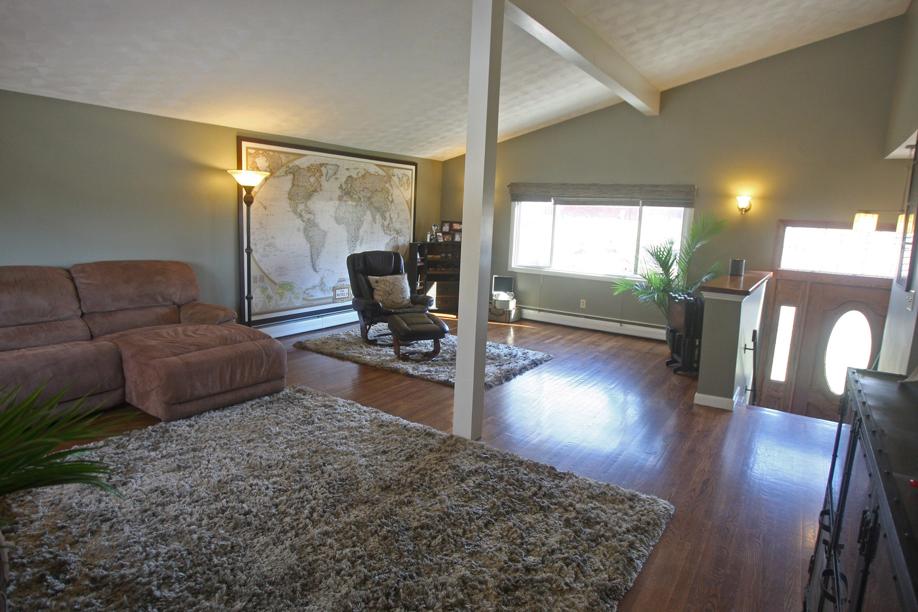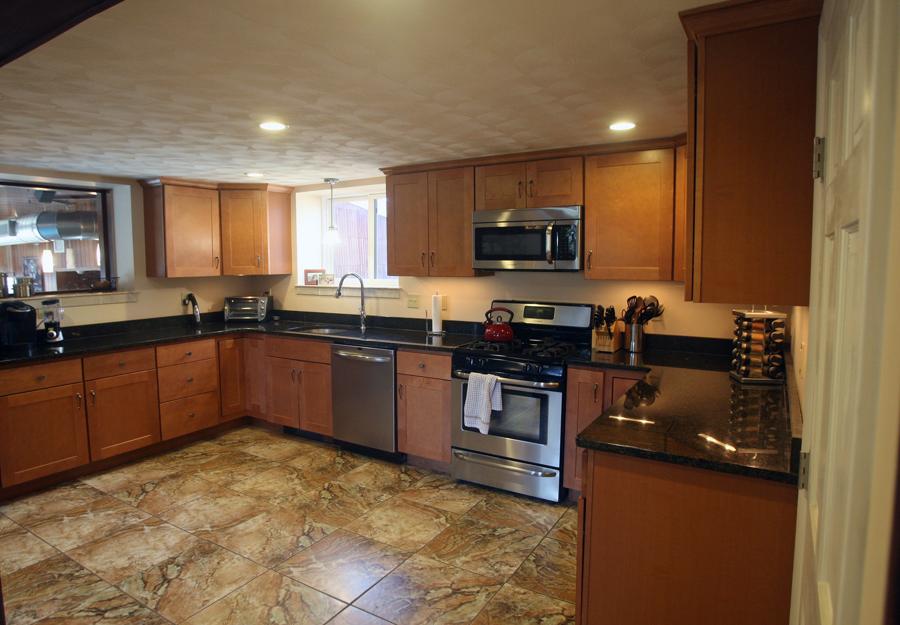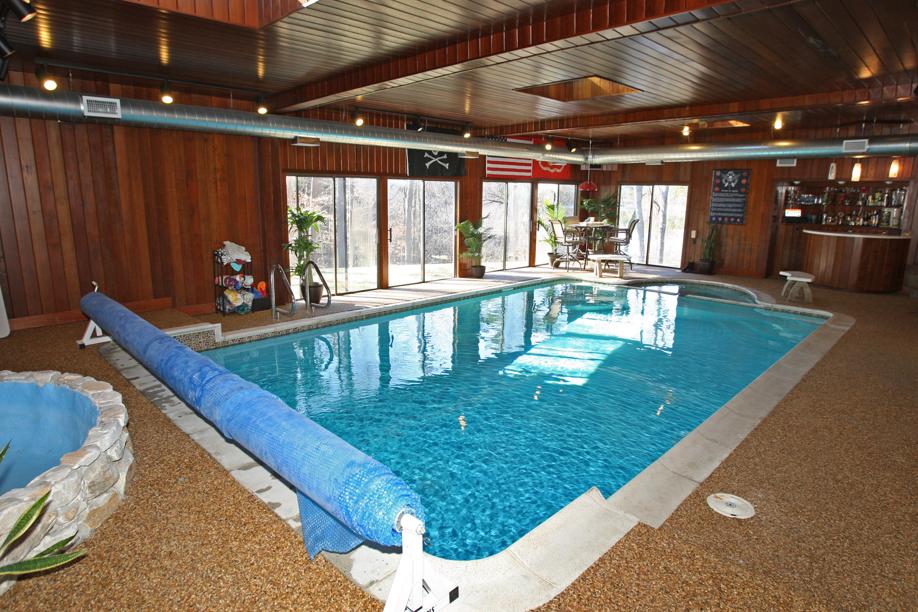



$434,900
Style: Modified raised ranch
Year built: 1960
Square feet: 2,500
Bedrooms: 4
Baths: 3 full
Sewer/water: Private/Public
Taxes: $6,174 (2016)
From the street, this home has the slanting roofline of a chalet atop a raised ranch frame, and it’s a combination that works very well.
Just inside the home, there is the classic raised-ranch stairwell, and upstairs in the family room, the importance of the chalet roof is evident. The cathedral ceiling rises to 12 feet at its peak, making this 500-square-foot room feel larger still. Playing a close second fiddle to the high ceiling, the floor is a warm, recently refinished hardwood.
Down the hallway are three bedrooms, including a spacious master with a double closet and an en suite bath in which the walls are a blue ceramic tile, befitting the home’s pond perch. The two other bedrooms on this floor are roughly equal in size and have plenty of natural light.
Take the stairwell to the lower level, which is by no means a basement; all of the windows are well above-ground. The living room has a fireplace with a red-brick mantel and a woodstove. Fuel comes from the woods behind the house on this 1.68-acre lot.
A dining alcove with bead-board wainscot leads to the kitchen, a sleek spot with light-blond cabinetry, dark and sparkling granite counters, a warm-toned ceramic-tile floor, and stainless-steel appliances. A closet off the kitchen accommodates a stacked washer/dryer. A full bath is nestled between the living room and kitchen.
A slider off the kitchen leads to one of the home’s signature attractions: the 1,500-square-foot pool house. This heated space has a wet bar, a full bath with a double vanity, a heated whirlpool, a waterfall, and, of course, the pool, which is 25 feet long and drops to 7 feet deep. Sliders look out to the fenced yard and down to Carver’s Pond.
If you’re not in the mood for a swim or a drink, the home’s heated sunroom, found off the family room, also offers views of the pond. At the rear of the house, an office features a full-length slider, a separate entrance, and a peerless viewing spot.
Joanne Berube of Keller Williams Realty in Easton is the listing agent. As of press time, an offer had been accepted on this property.
John R. Ellement can be reached at ellement@globe.com. Follow him on Twitter @JREbosglobe. Send listings to homeoftheweek@globe.com. Please note: We do not feature unfurnished homes and will not respond to submissions we won’t pursue.



